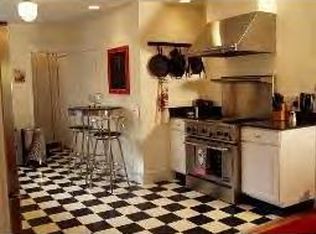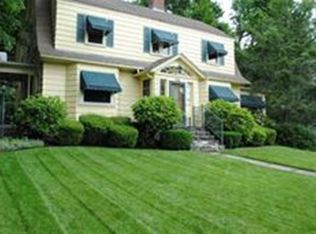Sold for $655,000 on 06/17/25
$655,000
26 Germain St, Worcester, MA 01602
5beds
3,137sqft
Single Family Residence
Built in 1892
8,262 Square Feet Lot
$671,100 Zestimate®
$209/sqft
$3,062 Estimated rent
Home value
$671,100
$617,000 - $731,000
$3,062/mo
Zestimate® history
Loading...
Owner options
Explore your selling options
What's special
Welcome to the Calvin Gay House, 1892 Queen Anne style Victorian cottage. The entry hall leads to a charming sitting area to your right, a spacious living room with a stunning fireplace to your left, and a cozy dining area with a gas fireplace straight ahead. Abutting the dining area, a recently updated kitchen featuring an oversized quartz island countertop, new appliances & eat in space. Upstairs, the primary bedroom boasts a wood-burning fireplace and walk-in closet, accompanied by three large bedrooms and a full bath surrounding the second-floor foyer. The top level offers a fifth bedroom, a bonus office space, and a recently updated full bath. The walk-out basement is partially heated, but unfinished. Outside, enjoy two covered porch entries and a carriage house for extra storage. With gleaming hardwoods, gorgeous varnished moulding, five stained-glass windows, & rich history, this home perfectly blends classic elegance with modern convenience. See attachments for updates/history.
Zillow last checked: 8 hours ago
Listing updated: June 17, 2025 at 11:27am
Listed by:
Steven Celularo 774-437-1478,
A & E Realty Company, Inc. 508-835-1190
Bought with:
Melissa Ellison
Mathieu Newton Sotheby's International Realty
Source: MLS PIN,MLS#: 73340275
Facts & features
Interior
Bedrooms & bathrooms
- Bedrooms: 5
- Bathrooms: 3
- Full bathrooms: 2
- 1/2 bathrooms: 1
Primary bedroom
- Features: Walk-In Closet(s), Flooring - Hardwood, Decorative Molding
- Level: Second
Bedroom 2
- Features: Closet, Flooring - Hardwood, Decorative Molding
- Level: Second
Bedroom 3
- Features: Closet, Flooring - Hardwood, Decorative Molding
- Level: Second
Bedroom 4
- Features: Closet, Flooring - Hardwood, Decorative Molding
- Level: Second
Bedroom 5
- Features: Closet, Flooring - Wood, Decorative Molding
- Level: Third
Bathroom 1
- Features: Bathroom - Half, Flooring - Hardwood
- Level: First
Bathroom 2
- Features: Bathroom - Full, Bathroom - With Tub, Flooring - Hardwood, Decorative Molding
- Level: Second
Bathroom 3
- Features: Bathroom - Full, Bathroom - With Shower Stall, Flooring - Hardwood, Decorative Molding
- Level: Third
Dining room
- Features: Flooring - Hardwood, Window(s) - Stained Glass, Decorative Molding
- Level: First
Kitchen
- Features: Flooring - Hardwood, Countertops - Stone/Granite/Solid, Countertops - Upgraded, Kitchen Island, Breakfast Bar / Nook, Exterior Access, Recessed Lighting, Gas Stove, Decorative Molding
- Level: First
Living room
- Features: Flooring - Hardwood, Window(s) - Stained Glass, Decorative Molding
- Level: First
Office
- Features: Flooring - Wood
- Level: Third
Heating
- Forced Air, Natural Gas, Extra Flue
Cooling
- Central Air
Appliances
- Laundry: In Basement, Electric Dryer Hookup, Washer Hookup
Features
- Decorative Molding, Sitting Room, Office, Entry Hall, Walk-up Attic
- Flooring: Wood, Hardwood, Flooring - Hardwood, Flooring - Wood
- Windows: Stained Glass
- Basement: Full,Walk-Out Access,Unfinished
- Number of fireplaces: 3
- Fireplace features: Dining Room, Living Room, Master Bedroom
Interior area
- Total structure area: 3,137
- Total interior livable area: 3,137 sqft
- Finished area above ground: 3,137
- Finished area below ground: 1,274
Property
Parking
- Total spaces: 2
- Parking features: Carriage Shed, Paved Drive, Off Street
- Has garage: Yes
- Uncovered spaces: 2
Features
- Patio & porch: Porch, Covered
- Exterior features: Porch, Covered Patio/Deck
Lot
- Size: 8,262 sqft
- Features: Corner Lot, Sloped
Details
- Foundation area: 1274
- Parcel number: 1773013
- Zoning: RS-7
Construction
Type & style
- Home type: SingleFamily
- Architectural style: Victorian
- Property subtype: Single Family Residence
Materials
- Frame
- Foundation: Brick/Mortar
- Roof: Slate
Condition
- Year built: 1892
Utilities & green energy
- Electric: 200+ Amp Service
- Sewer: Public Sewer
- Water: Public
- Utilities for property: for Gas Range, for Gas Oven, for Electric Dryer, Washer Hookup
Community & neighborhood
Community
- Community features: Public Transportation, Shopping, Park, Highway Access, Public School, University
Location
- Region: Worcester
- Subdivision: Hammond Heights
Other
Other facts
- Listing terms: Contract
Price history
| Date | Event | Price |
|---|---|---|
| 6/17/2025 | Sold | $655,000-9%$209/sqft |
Source: MLS PIN #73340275 | ||
| 4/25/2025 | Contingent | $719,900$229/sqft |
Source: MLS PIN #73340275 | ||
| 4/23/2025 | Price change | $719,900-0.7%$229/sqft |
Source: MLS PIN #73340275 | ||
| 4/6/2025 | Price change | $724,900-3.3%$231/sqft |
Source: MLS PIN #73340275 | ||
| 3/28/2025 | Listed for sale | $749,900$239/sqft |
Source: MLS PIN #73340275 | ||
Public tax history
| Year | Property taxes | Tax assessment |
|---|---|---|
| 2025 | $7,446 +5.4% | $564,500 +9.9% |
| 2024 | $7,065 +3.2% | $513,800 +7.6% |
| 2023 | $6,849 +7.1% | $477,600 +13.6% |
Find assessor info on the county website
Neighborhood: 01602
Nearby schools
GreatSchools rating
- 7/10Midland Street SchoolGrades: K-6Distance: 0.5 mi
- 2/10Forest Grove Middle SchoolGrades: 7-8Distance: 1.1 mi
- 3/10Doherty Memorial High SchoolGrades: 9-12Distance: 0.3 mi
Schools provided by the listing agent
- High: Doherty
Source: MLS PIN. This data may not be complete. We recommend contacting the local school district to confirm school assignments for this home.
Get a cash offer in 3 minutes
Find out how much your home could sell for in as little as 3 minutes with a no-obligation cash offer.
Estimated market value
$671,100
Get a cash offer in 3 minutes
Find out how much your home could sell for in as little as 3 minutes with a no-obligation cash offer.
Estimated market value
$671,100

