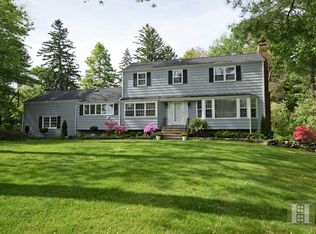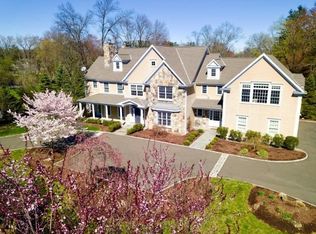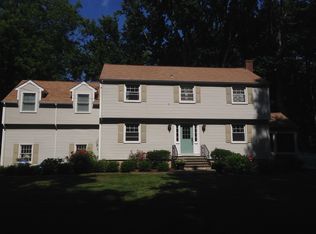Nestled at the end of The Lane on Gerdes Rd, in the highly desired "South of the Y" location, sits this lovely 4 bedroom 3 full bath home colonial home. There is a spacious cooks kitchen with granite countertops, a large center island, stainless steel appliances and a soaring cathedral ceiling. A dining room lies adjacent to the kitchen. The large living room with a fireplace and skylight lead to a 3 season sun room that overlooks the level 1.12 acres. The oversized fenced backyard has room for a pool or a sports court. The lower level family/playroom has walkout access to the backyard. There is a guest room and full bath on this level as well. An exercise room and lots of storage are just a few steps away. Upstairs the large master bedroom with ensuite bath (complete with a whirlpool tub and separate shower stall) has heated floors and a walk-in closet. Two good sized bedrooms, a hall bath, and the laundry complete the upper floor. You can walk to Waveny Park, the YMCA and schools. It's mere minutes to the Talmadge Hill train station. It's all been done so there is nothing to do but move in and enjoy life in New Canaan. Pictures are from a previous listing.
This property is off market, which means it's not currently listed for sale or rent on Zillow. This may be different from what's available on other websites or public sources.


