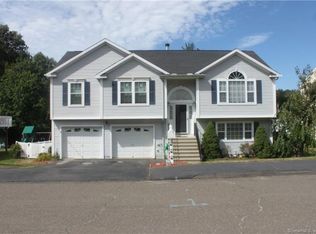Meticulously kept home on a quiet cul-de-sac! This three bedroom Raised Ranch is move-in ready with gleaming hardwood floors throughout the main level, good sized bedrooms and two updated full baths. The combination living/dining room features vaulted ceilings, gas fireplace, large palladian window and slider to the freshly stained deck. The kitchen has a center island, small eat-in and an ample amount of counter and cabinet space. The lower-level is fully finished with updated half bath and slider to a backyard patio. The lower level offers a great option for a possible play room, man cave or work-out room! The backyard is perfectly level, fenced on one side, with storage shed and plenty of room for a playscape or gazebo. The home also has solar panels that will accompany the sale for maximum electrical efficiency! Don't miss this opportunity for mint-condition living in an excellent neighborhood!
This property is off market, which means it's not currently listed for sale or rent on Zillow. This may be different from what's available on other websites or public sources.
