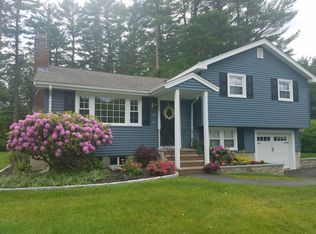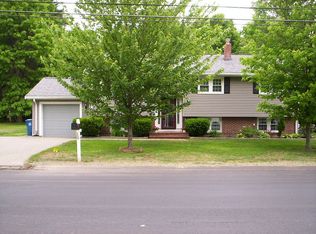Sold for $1,900,000
$1,900,000
26 Gedick Rd, Burlington, MA 01803
5beds
6,000sqft
Single Family Residence
Built in 2023
0.72 Acres Lot
$2,011,700 Zestimate®
$317/sqft
$6,847 Estimated rent
Home value
$2,011,700
$1.87M - $2.17M
$6,847/mo
Zestimate® history
Loading...
Owner options
Explore your selling options
What's special
Just completed and ready for occupancy! Located in coveted Fox Hill, this new-construction home by Burlington’s finest builder offers 6,000 sf of luxurious living over 4 levels featuring 5 bedrooms 5.5 baths, a designer kitchen w/custom cabinets, Carrara quartz counters w/matching backsplash, crown molding lighting plus toe kick lighting & brushed gold hardware/fixtures. First level offers a gourmet eat-in kitchen, formal dining, sitting room with wall of windows, family room, ½ bath, mud room and office. The 2nd level 4 bedrooms & 3 baths including a wonderful primary suite w/gorgeous bath w/skylight, huge walk-in & balcony. 3rd offers a huge bedroom with 2 closets, play area, full bath and home gym while the lower level features a family rm, kitchenette, sitting rm, game room, full bath and flex space. Full walkout to patio plus huge- ¾ acre, level private lot..
Zillow last checked: 8 hours ago
Listing updated: May 14, 2024 at 04:36am
Listed by:
Paul A. Conti 781-254-2709,
Paul Conti Real Estate 781-254-2709
Bought with:
Amy Copeland Potamis
Coldwell Banker Realty - New England Home Office
Source: MLS PIN,MLS#: 73204341
Facts & features
Interior
Bedrooms & bathrooms
- Bedrooms: 5
- Bathrooms: 6
- Full bathrooms: 5
- 1/2 bathrooms: 1
Primary bedroom
- Features: Bathroom - Full, Bathroom - Double Vanity/Sink, Skylight, Vaulted Ceiling(s), Walk-In Closet(s), Flooring - Hardwood, Balcony - Exterior
- Level: Second
- Area: 418
- Dimensions: 22 x 19
Bedroom 2
- Features: Closet, Flooring - Hardwood
- Level: Second
- Area: 208
- Dimensions: 16 x 13
Bedroom 3
- Features: Closet, Flooring - Hardwood
- Level: Second
- Area: 208
- Dimensions: 16 x 13
Bedroom 4
- Features: Closet, Flooring - Hardwood
- Level: Second
- Area: 208
- Dimensions: 16 x 13
Bedroom 5
- Features: Closet, Flooring - Hardwood
- Level: Third
- Area: 352
- Dimensions: 22 x 16
Primary bathroom
- Features: Yes
Bathroom 1
- Features: Bathroom - Half, Flooring - Stone/Ceramic Tile
- Level: First
- Area: 25
- Dimensions: 5 x 5
Bathroom 2
- Features: Bathroom - Full, Bathroom - Double Vanity/Sink, Flooring - Stone/Ceramic Tile
- Level: Second
Bathroom 3
- Features: Bathroom - Full, Bathroom - Double Vanity/Sink, Bathroom - Tiled With Tub & Shower, Vaulted Ceiling(s), Flooring - Stone/Ceramic Tile, Countertops - Stone/Granite/Solid, Countertops - Upgraded
- Level: Second
- Area: 102
- Dimensions: 17 x 6
Dining room
- Features: Flooring - Hardwood, Recessed Lighting
- Level: First
- Area: 240
- Dimensions: 16 x 15
Family room
- Features: Flooring - Laminate, Open Floorplan, Recessed Lighting
- Level: Basement
- Area: 270
- Dimensions: 18 x 15
Kitchen
- Features: Flooring - Hardwood, Dining Area, Countertops - Stone/Granite/Solid, Countertops - Upgraded, Kitchen Island, Open Floorplan, Recessed Lighting, Stainless Steel Appliances, Pot Filler Faucet, Lighting - Pendant, Crown Molding, Decorative Molding
- Level: First
- Area: 272
- Dimensions: 17 x 16
Living room
- Features: Flooring - Hardwood, Recessed Lighting
- Level: First
- Area: 288
- Dimensions: 18 x 16
Office
- Features: Flooring - Hardwood, Recessed Lighting
- Level: First
- Area: 208
- Dimensions: 16 x 13
Heating
- Forced Air, Natural Gas
Cooling
- Central Air
Appliances
- Laundry: Second Floor, Washer Hookup
Features
- Recessed Lighting, Open Floorplan, Sitting Room, Office, Game Room, Bonus Room, Home Office
- Flooring: Hardwood, Flooring - Hardwood, Laminate
- Doors: Insulated Doors
- Windows: Insulated Windows
- Has basement: No
- Number of fireplaces: 1
- Fireplace features: Living Room
Interior area
- Total structure area: 6,000
- Total interior livable area: 6,000 sqft
Property
Parking
- Total spaces: 4
- Parking features: Attached, Off Street, Paved
- Attached garage spaces: 2
- Uncovered spaces: 2
Features
- Patio & porch: Porch, Enclosed
- Exterior features: Porch, Patio - Enclosed, Professional Landscaping, Stone Wall
Lot
- Size: 0.72 Acres
- Features: Level
Details
- Parcel number: M:000004 P:000030,389131
- Zoning: RO
Construction
Type & style
- Home type: SingleFamily
- Architectural style: Colonial
- Property subtype: Single Family Residence
Materials
- Frame, Cement Board
- Foundation: Concrete Perimeter
- Roof: Shingle
Condition
- Year built: 2023
Utilities & green energy
- Electric: 200+ Amp Service
- Sewer: Public Sewer
- Water: Public
- Utilities for property: for Gas Range, Washer Hookup
Green energy
- Energy efficient items: Thermostat
Community & neighborhood
Community
- Community features: Public Transportation, Shopping, Medical Facility, Conservation Area, Highway Access, House of Worship, Private School, Public School, T-Station
Location
- Region: Burlington
- Subdivision: Fox Hill
Other
Other facts
- Listing terms: Contract
Price history
| Date | Event | Price |
|---|---|---|
| 5/13/2024 | Sold | $1,900,000-2.6%$317/sqft |
Source: MLS PIN #73204341 Report a problem | ||
| 3/20/2024 | Contingent | $1,950,000$325/sqft |
Source: MLS PIN #73204341 Report a problem | ||
| 2/21/2024 | Listed for sale | $1,950,000$325/sqft |
Source: MLS PIN #73204341 Report a problem | ||
| 2/20/2024 | Listing removed | $1,950,000$325/sqft |
Source: MLS PIN #73195150 Report a problem | ||
| 1/19/2024 | Listed for sale | $1,950,000$325/sqft |
Source: MLS PIN #73195150 Report a problem | ||
Public tax history
| Year | Property taxes | Tax assessment |
|---|---|---|
| 2025 | $15,453 +70.8% | $1,784,400 +76.3% |
| 2024 | $9,046 +1.8% | $1,011,900 +7.1% |
| 2023 | $8,885 +62.4% | $945,200 +71.9% |
Find assessor info on the county website
Neighborhood: 01803
Nearby schools
GreatSchools rating
- 6/10Fox Hill Elementary SchoolGrades: K-5Distance: 1.1 mi
- 7/10Marshall Simonds Middle SchoolGrades: 6-8Distance: 2.6 mi
- 9/10Burlington High SchoolGrades: PK,9-12Distance: 2.5 mi
Schools provided by the listing agent
- Elementary: Fox Hill
- Middle: Marshall Simond
- High: Bhs/Shawsheen
Source: MLS PIN. This data may not be complete. We recommend contacting the local school district to confirm school assignments for this home.
Get a cash offer in 3 minutes
Find out how much your home could sell for in as little as 3 minutes with a no-obligation cash offer.
Estimated market value
$2,011,700

