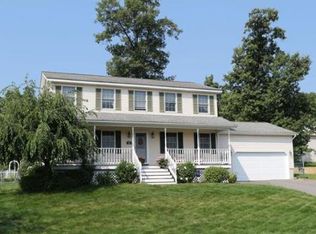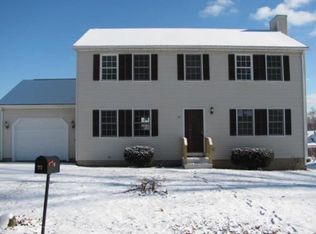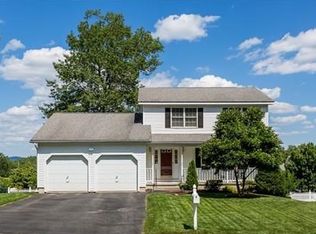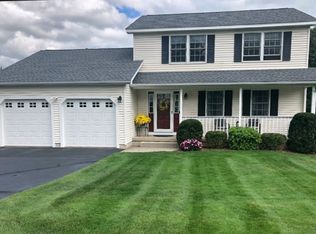Sold for $422,000
$422,000
26 Gates Ave, Springfield, MA 01118
3beds
2,514sqft
Single Family Residence
Built in 2000
10,001 Square Feet Lot
$431,300 Zestimate®
$168/sqft
$2,678 Estimated rent
Home value
$431,300
$401,000 - $466,000
$2,678/mo
Zestimate® history
Loading...
Owner options
Explore your selling options
What's special
SPACIOUS, GRACIOUS AND FULL OF CHARM! Gorgeous foyer opens to a den/home office and a front to back living and formal dining rooms with gas fireplace and attractive pillars for seamless separation; Nothing left to be desired in the eat-in kitchen with granite countertops, ceramic tile backsplash, lots of white cabinetry, center island and pantry; Primary bedroom offers en suite bathroom and walk-in closet; gleaming hardwood flooring just about everywhere; 1st floor laundry room; Partially finished basement adds MORE living area, storage and the opportunity to expand (roughed for a 4th bathroom); GREAT OUTDOORS to include fenced in backyard (newer fence)with stone patio and gazebo; double wide driveway and oversized two car garage; NEWER energy efficient gas heating system and central air. LOCATION!! Situated on a dead-end street minutes from East Longmeadow line, area amenities and points of interest.
Zillow last checked: 8 hours ago
Listing updated: April 18, 2025 at 06:25am
Listed by:
Meghan Lynch 413-374-3675,
Berkshire Hathaway HomeServices Realty Professionals 413-567-3361
Bought with:
Shelly Gingras
Coldwell Banker Realty - Western MA
Source: MLS PIN,MLS#: 73344080
Facts & features
Interior
Bedrooms & bathrooms
- Bedrooms: 3
- Bathrooms: 3
- Full bathrooms: 2
- 1/2 bathrooms: 1
- Main level bathrooms: 1
Primary bedroom
- Features: Bathroom - 3/4, Walk-In Closet(s), Flooring - Hardwood, Window Seat
- Level: Second
Bedroom 2
- Features: Closet, Flooring - Hardwood, Window Seat
- Level: Second
Bedroom 3
- Features: Closet, Flooring - Hardwood
- Level: Second
Primary bathroom
- Features: Yes
Bathroom 1
- Features: Bathroom - Half, Flooring - Vinyl
- Level: Main,First
Bathroom 2
- Features: Bathroom - 3/4, Bathroom - With Shower Stall, Flooring - Vinyl, Bidet
- Level: Second
Bathroom 3
- Features: Bathroom - Full, Bathroom - With Tub & Shower, Flooring - Vinyl, Bidet
- Level: Second
Dining room
- Features: Flooring - Hardwood, Open Floorplan
- Level: Main,First
Family room
- Features: Flooring - Hardwood
- Level: Main,First
Kitchen
- Features: Flooring - Hardwood, Dining Area, Pantry, Countertops - Stone/Granite/Solid, Countertops - Upgraded, Kitchen Island, Cabinets - Upgraded, Open Floorplan, Recessed Lighting, Lighting - Pendant
- Level: Main,First
Living room
- Features: Flooring - Hardwood, Open Floorplan
- Level: Main,First
Heating
- Forced Air, Natural Gas
Cooling
- Central Air
Appliances
- Included: Gas Water Heater, Range, Dishwasher, Microwave, Refrigerator, Washer, Dryer
- Laundry: Flooring - Vinyl, Main Level, Electric Dryer Hookup, Washer Hookup, First Floor
Features
- Vaulted Ceiling(s), Entrance Foyer, Den
- Flooring: Vinyl, Carpet, Hardwood, Flooring - Hardwood
- Doors: Insulated Doors, Storm Door(s)
- Windows: Insulated Windows
- Basement: Full,Partially Finished,Interior Entry
- Number of fireplaces: 1
- Fireplace features: Living Room
Interior area
- Total structure area: 2,514
- Total interior livable area: 2,514 sqft
- Finished area above ground: 2,014
- Finished area below ground: 500
Property
Parking
- Total spaces: 6
- Parking features: Attached, Garage Door Opener, Storage, Paved Drive, Off Street, Paved
- Attached garage spaces: 2
- Uncovered spaces: 4
Features
- Patio & porch: Patio
- Exterior features: Patio, Rain Gutters, Fenced Yard, Gazebo, Garden
- Fencing: Fenced/Enclosed,Fenced
Lot
- Size: 10,001 sqft
- Features: Corner Lot
Details
- Additional structures: Gazebo
- Parcel number: S:05560 P:0009,3216084
- Zoning: R1
Construction
Type & style
- Home type: SingleFamily
- Architectural style: Cape
- Property subtype: Single Family Residence
Materials
- Frame
- Foundation: Concrete Perimeter
- Roof: Shingle
Condition
- Year built: 2000
Utilities & green energy
- Electric: Circuit Breakers
- Sewer: Public Sewer
- Water: Public
- Utilities for property: for Electric Range, for Electric Oven, for Electric Dryer, Washer Hookup
Community & neighborhood
Community
- Community features: Public Transportation, Shopping, Park, Walk/Jog Trails, Golf, Medical Facility, Laundromat, Highway Access, House of Worship, Private School, Public School
Location
- Region: Springfield
Price history
| Date | Event | Price |
|---|---|---|
| 4/16/2025 | Sold | $422,000+5.5%$168/sqft |
Source: MLS PIN #73344080 Report a problem | ||
| 3/30/2025 | Pending sale | $399,900$159/sqft |
Source: BHHS broker feed #73344080 Report a problem | ||
| 3/16/2025 | Contingent | $399,900$159/sqft |
Source: MLS PIN #73344080 Report a problem | ||
| 3/11/2025 | Listed for sale | $399,900+5.2%$159/sqft |
Source: MLS PIN #73344080 Report a problem | ||
| 9/30/2022 | Sold | $380,000-2.3%$151/sqft |
Source: MLS PIN #73026387 Report a problem | ||
Public tax history
| Year | Property taxes | Tax assessment |
|---|---|---|
| 2025 | $6,390 -4.8% | $407,500 -2.5% |
| 2024 | $6,710 +7.9% | $417,800 +14.6% |
| 2023 | $6,218 +15% | $364,700 +26.9% |
Find assessor info on the county website
Neighborhood: East Forest Park
Nearby schools
GreatSchools rating
- 5/10Frederick Harris Elementary SchoolGrades: PK-5Distance: 0.9 mi
- NALiberty Preparatory AcademyGrades: 9-12Distance: 1.9 mi
Schools provided by the listing agent
- Elementary: Fredrick Harris
- Middle: Marcus Kiley
- High: Liberty Prep
Source: MLS PIN. This data may not be complete. We recommend contacting the local school district to confirm school assignments for this home.

Get pre-qualified for a loan
At Zillow Home Loans, we can pre-qualify you in as little as 5 minutes with no impact to your credit score.An equal housing lender. NMLS #10287.



