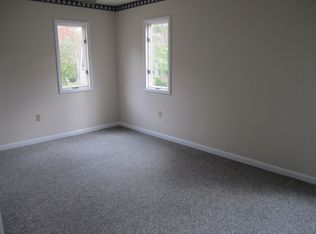Sold for $388,900 on 05/30/25
$388,900
26 Gatehouse Trl, Ocean Pines, MD 21811
3beds
1,280sqft
Single Family Residence
Built in 1992
10,534 Square Feet Lot
$393,100 Zestimate®
$304/sqft
$1,898 Estimated rent
Home value
$393,100
$354,000 - $436,000
$1,898/mo
Zestimate® history
Loading...
Owner options
Explore your selling options
What's special
Welcome to this well-maintained 3-bedroom, 2-bathroom ranch-style home nestled in the heart of Ocean Pines! Designed with a split-bedroom floor plan for added privacy, this home offers functionality, updates, and plenty of charm. Step into a bright and open living area featuring laminate flooring, a cozy layout, and a seamless flow into the dining and kitchen spaces. The kitchen is a equipped with stainless steel appliances (2013), a newer refrigerator (2019), a pantry, and a breakfast bar . Just off the kitchen, enjoy your morning coffee in the enclosed porch (119 sq ft) with its own heat/air wall unit, perfect for year-round use. The spacious primary suite offers a remodeled full shower and is thoughtfully separated from the guest bedrooms for maximum privacy. A separate laundry room includes a stacked washer/dryer, utility sink, and extra storage. Additional features include a gas water heater, gas heat, and pull-down attic access. Outside, enjoy the covered composite front porch, composite rear decking, paver patio, and a 1-car garage with an extra fridge and overhead storage. Many updates! A new roof (2020), new shed roof (2023), new windows & doors (2023), lifetime gutter guards, and a water treatment system offer peace of mind and long-term value. The sunroom is an ideal space to unwind or entertain. A large pantry off the kitchen can be used as an office.
Zillow last checked: 8 hours ago
Listing updated: May 30, 2025 at 09:46am
Listed by:
Bethany Drew 410-208-9200,
Hileman Real Estate-Berlin
Bought with:
Bill Gosnell, 534569
Cummings & Co. Realtors
Source: Bright MLS,MLS#: MDWO2030066
Facts & features
Interior
Bedrooms & bathrooms
- Bedrooms: 3
- Bathrooms: 2
- Full bathrooms: 2
- Main level bathrooms: 2
- Main level bedrooms: 3
Basement
- Area: 0
Heating
- Heat Pump, Natural Gas
Cooling
- Central Air, Electric
Appliances
- Included: Washer/Dryer Stacked, Dishwasher, Microwave, Refrigerator, Ice Maker, Cooktop, Water Heater, Water Conditioner - Owned, Water Treat System, Gas Water Heater
- Laundry: Has Laundry
Features
- Pantry, Ceiling Fan(s), Entry Level Bedroom, Open Floorplan, Dry Wall
- Flooring: Carpet, Vinyl
- Doors: Storm Door(s)
- Windows: Window Treatments
- Has basement: No
- Has fireplace: No
Interior area
- Total structure area: 1,280
- Total interior livable area: 1,280 sqft
- Finished area above ground: 1,280
- Finished area below ground: 0
Property
Parking
- Total spaces: 1
- Parking features: Storage, Garage Faces Front, Driveway, Attached
- Attached garage spaces: 1
- Has uncovered spaces: Yes
Accessibility
- Accessibility features: None
Features
- Levels: One
- Stories: 1
- Patio & porch: Porch, Patio
- Exterior features: Rain Gutters
- Pool features: Community
- Has view: Yes
- View description: Trees/Woods
Lot
- Size: 10,534 sqft
Details
- Additional structures: Above Grade, Below Grade
- Parcel number: 2403098818
- Zoning: R-2
- Special conditions: Standard
Construction
Type & style
- Home type: SingleFamily
- Architectural style: Ranch/Rambler
- Property subtype: Single Family Residence
Materials
- Vinyl Siding
- Foundation: Block, Crawl Space
- Roof: Architectural Shingle
Condition
- New construction: No
- Year built: 1992
Utilities & green energy
- Sewer: Public Sewer
- Water: Public
- Utilities for property: Electricity Available, Natural Gas Available, Cable Available
Community & neighborhood
Location
- Region: Ocean Pines
- Subdivision: Ocean Pines - Sherwood Forest
HOA & financial
HOA
- Has HOA: Yes
- HOA fee: $875 annually
- Amenities included: Basketball Court, Beach Club, Clubhouse, Common Grounds, Golf Club, Golf Course, Golf Course Membership Available, Jogging Path, Marina/Marina Club, Indoor Pool, Pool, Recreation Facilities, Tennis Court(s), Tot Lots/Playground
- Services included: Common Area Maintenance, Management, Reserve Funds, Road Maintenance, Snow Removal
- Association name: OCEAN PINES ASSOCIATION
Other
Other facts
- Listing agreement: Exclusive Right To Sell
- Listing terms: Cash,Conventional,FHA,VA Loan
- Ownership: Fee Simple
Price history
| Date | Event | Price |
|---|---|---|
| 5/30/2025 | Sold | $388,900+3.7%$304/sqft |
Source: | ||
| 5/6/2025 | Contingent | $374,900$293/sqft |
Source: | ||
| 5/2/2025 | Listed for sale | $374,900+78.5%$293/sqft |
Source: | ||
| 9/20/2010 | Sold | $210,000-6.2%$164/sqft |
Source: Public Record | ||
| 6/17/2010 | Listed for sale | $223,850-18.6%$175/sqft |
Source: RE/MAX Premier Properties #466757 | ||
Public tax history
| Year | Property taxes | Tax assessment |
|---|---|---|
| 2025 | $2,562 +5.6% | $276,367 +9% |
| 2024 | $2,427 +9.1% | $253,600 +9.1% |
| 2023 | $2,224 +10% | $232,433 -8.3% |
Find assessor info on the county website
Neighborhood: 21811
Nearby schools
GreatSchools rating
- 8/10Showell Elementary SchoolGrades: PK-4Distance: 2.5 mi
- 10/10Stephen Decatur Middle SchoolGrades: 7-8Distance: 2.7 mi
- 7/10Stephen Decatur High SchoolGrades: 9-12Distance: 2.5 mi
Schools provided by the listing agent
- Elementary: Showell
- Middle: Stephen Decatur
- High: Stephen Decatur
- District: Worcester County Public Schools
Source: Bright MLS. This data may not be complete. We recommend contacting the local school district to confirm school assignments for this home.

Get pre-qualified for a loan
At Zillow Home Loans, we can pre-qualify you in as little as 5 minutes with no impact to your credit score.An equal housing lender. NMLS #10287.
Sell for more on Zillow
Get a free Zillow Showcase℠ listing and you could sell for .
$393,100
2% more+ $7,862
With Zillow Showcase(estimated)
$400,962