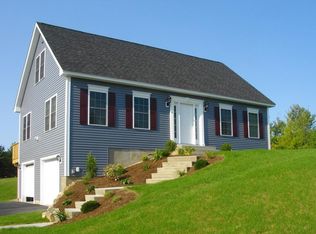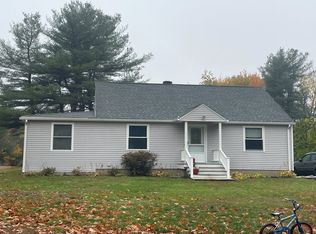This 3 bedroom 2 bath Ranch with a large open kitchen and over sized 2 car garage and plenty of parking. A cleared, flat yard located near Wachusett Mountain for skiing, hiking and cycling. Easy access to Rt 2 and Rt 140. Floors are in the process of being stripped and have had carpets removed and waiting for new owners to decide what they want. Closed in heated entryway that leads to the house, garage or outback. A fee of $250 a year will get you access to Wyman Pond. One floor living if laundry was moved to entrance way. Garage has above storage with plywood floors for plenty of storage. High roofed basement that could be made into extra living space. Do not let this one pass you by.
This property is off market, which means it's not currently listed for sale or rent on Zillow. This may be different from what's available on other websites or public sources.

