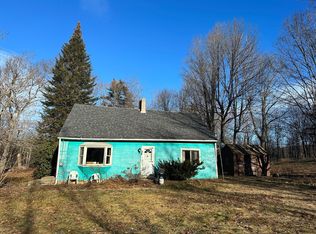Closed
$925,000
26 Garvin Road, Acton, ME 04001
8beds
3,643sqft
Single Family Residence
Built in 1985
78 Acres Lot
$984,900 Zestimate®
$254/sqft
$4,431 Estimated rent
Home value
$984,900
$896,000 - $1.08M
$4,431/mo
Zestimate® history
Loading...
Owner options
Explore your selling options
What's special
Welcome to Windswept Farm! Perched above lush, rolling fields with views towards Ossipee Mountains and even Mount Washington,this stunning 78 acre farm truly has it all.
A white triple rail fence draws you in at the foot of the driveway, protecting a horse pasture, large riding arena, and a pond, full of ducks and frogs for the youngsters to catch on warm summer night.
At the top of the hill, Two charming homes overlook the land. Rent one while living in the other! The renovated 1939 farmhouse boasts 4 bedrooms, 2 full baths and an expanded, updated kitchen with picturesque views of the surrounding pastures. The second Cape style home features 4 bedrooms, 2 new full baths and updated kitchen, cozy living room with pellet stove, wood beams, hot tub, sauna, and a special four-season enclosed sunroom with radiant floor heat to enjoy the outdoors all year long from inside.
This working farm is an equestrian's dream with picturesque riding trails throughout the property, along with the 9 stall barn, sizable workshop/cow barn and pole barn for boat and tractor storage. Plenty of room for cows, chickens, goats, and horses always wanted! The opportunities are endless.
Windswept Farm offers both a tranquil escape from the hustle and bustle of the city with the convenience of being just 30 minutes from Rt.95—1 hour to Portland or North Conway and 2 hours from Boston. BONUS: Located in the center of the lakes region, you are just minutes away from Wilson Lake, Horn Pond, Great East Lake, Square Pond and Mousam Lake.
Zillow last checked: 8 hours ago
Listing updated: September 20, 2024 at 07:38pm
Listed by:
Real Estate 2000 ME/NH
Bought with:
Keller Williams Realty
Source: Maine Listings,MLS#: 1555087
Facts & features
Interior
Bedrooms & bathrooms
- Bedrooms: 8
- Bathrooms: 4
- Full bathrooms: 4
Bedroom 1
- Level: First
Bedroom 2
- Level: First
Bedroom 3
- Level: Second
Bedroom 4
- Level: Second
Bedroom 5
- Level: Second
Bedroom 6
- Level: Second
Other
- Level: Second
Other
- Level: Second
Dining room
- Level: First
Dining room
- Level: First
Kitchen
- Level: First
Kitchen
- Level: First
Living room
- Level: First
Living room
- Level: First
Sunroom
- Level: First
Heating
- Baseboard, Hot Water, Stove, Radiator
Cooling
- Heat Pump
Features
- 1st Floor Bedroom, Bathtub, In-Law Floorplan, Shower, Storage, Walk-In Closet(s)
- Flooring: Carpet, Tile, Vinyl, Wood
- Basement: Bulkhead,Interior Entry,Finished,Full,Unfinished
- Number of fireplaces: 2
Interior area
- Total structure area: 3,643
- Total interior livable area: 3,643 sqft
- Finished area above ground: 3,643
- Finished area below ground: 0
Property
Parking
- Total spaces: 3
- Parking features: Gravel, 21+ Spaces, Off Street
- Garage spaces: 3
Features
- Patio & porch: Deck, Patio
- Exterior features: Animal Containment System
- Has spa: Yes
- Has view: Yes
- View description: Fields, Mountain(s), Scenic
Lot
- Size: 78 Acres
- Features: Rural, Agricultural, Corner Lot, Farm, Open Lot, Pasture, Right of Way, Wooded
Details
- Additional structures: Outbuilding, Shed(s), Barn(s)
- Parcel number: ACTNM224L013
- Zoning: Rural
- Other equipment: Cable, Internet Access Available
Construction
Type & style
- Home type: SingleFamily
- Architectural style: Cape Cod,Farmhouse
- Property subtype: Single Family Residence
Materials
- Other, Wood Frame, Vinyl Siding, Wood Siding
- Foundation: Stone
- Roof: Fiberglass,Metal,Shingle
Condition
- Year built: 1985
Utilities & green energy
- Electric: Circuit Breakers
- Sewer: Private Sewer
- Water: Private, Well
Community & neighborhood
Location
- Region: Acton
Other
Other facts
- Road surface type: Paved
Price history
| Date | Event | Price |
|---|---|---|
| 8/25/2023 | Sold | $925,000-5.1%$254/sqft |
Source: | ||
| 5/10/2023 | Pending sale | $975,000$268/sqft |
Source: | ||
| 3/31/2023 | Listed for sale | $975,000+153.2%$268/sqft |
Source: | ||
| 12/29/2017 | Sold | $385,000-16.3%$106/sqft |
Source: | ||
| 10/2/2017 | Price change | $459,900-4.2%$126/sqft |
Source: Town Square Realty Group #1311004 | ||
Public tax history
| Year | Property taxes | Tax assessment |
|---|---|---|
| 2024 | $5,878 +9.6% | $831,368 |
| 2023 | $5,362 +14% | $831,368 +111.2% |
| 2022 | $4,704 | $393,668 |
Find assessor info on the county website
Neighborhood: 04001
Nearby schools
GreatSchools rating
- 7/10Acton Elementary SchoolGrades: PK-8Distance: 2.8 mi

Get pre-qualified for a loan
At Zillow Home Loans, we can pre-qualify you in as little as 5 minutes with no impact to your credit score.An equal housing lender. NMLS #10287.
