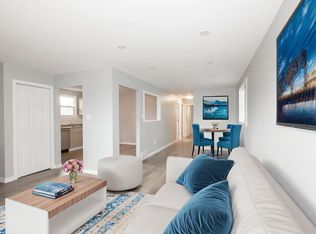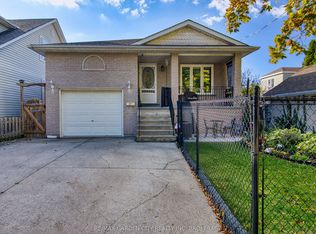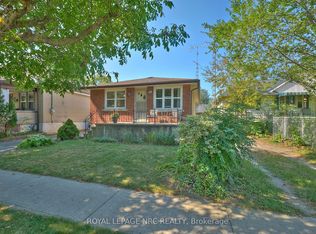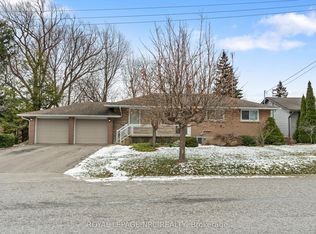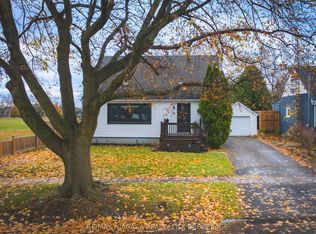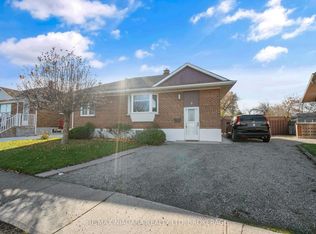Welcome to this charming 3-bed, 1.5-bath character home right in the heart of St. Catharines. Full of original details like hardwood inlays, classic millwork, and beautiful moldings, this home blends warmth, charm, and everyday convenience. The bright enclosed front porch invites you in, leading to a spacious main floor with a comfortable living room, a large dining area, kitchen, and a handy 2-piece bath combined with main-floor laundry. Off the kitchen, step out onto the massive wood deck overlooking a fully fenced backyard-perfect for families, pets, or anyone who loves outdoor space. Upstairs offers three well-sized bedrooms and a full bathroom. The property also includes a single detached garage and nicely landscaped front yard for rich curb appeal. You'll love this location-centrally situated near schools, shopping, transit, and quick highway access. Plus, you're just minutes from historic Facer Street with its local bakeries, European markets, and the annual Facer Fest. Recent updates include: new garage door (2024), roof (2018), and AC (2018). A wonderful opportunity for anyone looking for a well-kept home with character in a prime St. Catharines neighbourhood.
For sale
C$599,900
26 Garnet St, Saint Catharines, ON L2M 5E8
3beds
2baths
Single Family Residence
Built in ----
5,716.48 Square Feet Lot
$-- Zestimate®
C$--/sqft
C$-- HOA
What's special
- 18 hours |
- 9 |
- 0 |
Zillow last checked: 8 hours ago
Listing updated: December 11, 2025 at 08:38am
Listed by:
RE/MAX GARDEN CITY REALTY INC, BROKERAGE
Source: TRREB,MLS®#: X12627426 Originating MLS®#: Niagara Association of REALTORS
Originating MLS®#: Niagara Association of REALTORS
Facts & features
Interior
Bedrooms & bathrooms
- Bedrooms: 3
- Bathrooms: 2
Bedroom
- Level: Second
- Dimensions: 12.49 x 8.98
Bedroom 2
- Level: Second
- Dimensions: 12 x 6.75
Bedroom 3
- Level: Second
- Dimensions: 12 x 8.98
Bathroom
- Level: Main
- Dimensions: 4 x 8
Bathroom
- Level: Second
- Dimensions: 6 x 8
Dining room
- Level: Main
- Dimensions: 20.01 x 9.97
Kitchen
- Level: Main
- Dimensions: 14.23 x 10.23
Living room
- Level: Main
- Dimensions: 14.5 x 12
Heating
- Forced Air, Gas
Cooling
- Central Air
Appliances
- Included: Water Heater Owned
Features
- Basement: Unfinished,Walk-Out Access,Full
- Has fireplace: No
Interior area
- Living area range: 1500-2000 null
Property
Parking
- Total spaces: 5
- Parking features: Private Double
- Has garage: Yes
Features
- Stories: 2
- Patio & porch: Deck, Patio
- Pool features: None
Lot
- Size: 5,716.48 Square Feet
- Features: Rectangular Lot
- Topography: Flat
Details
- Parcel number: 462820005
Construction
Type & style
- Home type: SingleFamily
- Property subtype: Single Family Residence
Materials
- Aluminum Siding
- Foundation: Concrete
- Roof: Asphalt Shingle
Utilities & green energy
- Sewer: Sewer
Community & HOA
Community
- Security: Security Gate
Location
- Region: Saint Catharines
Financial & listing details
- Tax assessed value: C$189,000
- Annual tax amount: C$3,165
- Date on market: 12/11/2025
RE/MAX GARDEN CITY REALTY INC, BROKERAGE
By pressing Contact Agent, you agree that the real estate professional identified above may call/text you about your search, which may involve use of automated means and pre-recorded/artificial voices. You don't need to consent as a condition of buying any property, goods, or services. Message/data rates may apply. You also agree to our Terms of Use. Zillow does not endorse any real estate professionals. We may share information about your recent and future site activity with your agent to help them understand what you're looking for in a home.
Price history
Price history
Price history is unavailable.
Public tax history
Public tax history
Tax history is unavailable.Climate risks
Neighborhood: Facer
Nearby schools
GreatSchools rating
- 4/10Maple Avenue SchoolGrades: PK-6Distance: 9.6 mi
- 4/10Lewiston Porter Middle SchoolGrades: 6-8Distance: 11.1 mi
- 8/10Lewiston Porter Senior High SchoolGrades: 9-12Distance: 11.1 mi
- Loading
