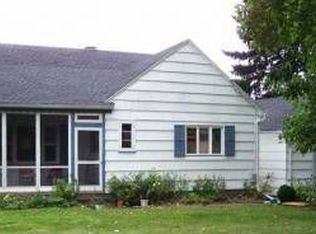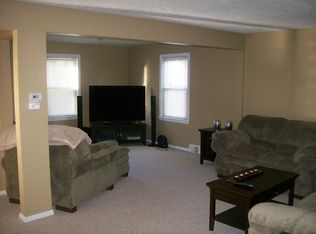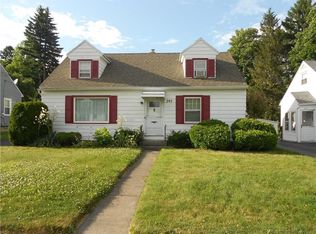Closed
$180,000
26 Garden Dr, Rochester, NY 14609
3beds
1,332sqft
Single Family Residence
Built in 1947
0.37 Acres Lot
$279,800 Zestimate®
$135/sqft
$2,384 Estimated rent
Home value
$279,800
$257,000 - $305,000
$2,384/mo
Zestimate® history
Loading...
Owner options
Explore your selling options
What's special
Set on a generously sized lot in the highly desirable Helendale Laurelton neighborhood of Irondequoit. This delightful 3-bedroom Cape Cod features convenient first-floor living, including a laundry area, a full bathroom, and two inviting bedrooms. Upstairs, you’ll find a generous third bedroom with ample storage and a cedar closet, perfect for family or guests. The finished walk-out basement enhances your living space with a half bathroom, an additional laundry room, and a private workshop—ideal for hobbies or extra storage. Step outside to enjoy your expansive outdoor oasis! The large cement patio overlooks the vast yard, providing the perfect setting for summer gatherings or peaceful evenings under the stars. Inside, the warmth of hardwood floors runs throughout the main level, adding character and charm. With modern upgrades such as vinyl windows, central A/C, and an updated kitchen, this home is both stylish and functional. Plus, the large mudroom offers a practical transition space as you come and go. Don’t miss your chance to own this charming retreat in a desirable location. Schedule your showing today and experience the best of Irondequoit living!
Zillow last checked: 8 hours ago
Listing updated: December 30, 2024 at 06:45pm
Listed by:
Joshua Valletta 585-244-4444,
NORCHAR, LLC
Bought with:
Melissa Belpanno, 10401301000
Keller Williams Realty Greater Rochester
Source: NYSAMLSs,MLS#: R1567679 Originating MLS: Rochester
Originating MLS: Rochester
Facts & features
Interior
Bedrooms & bathrooms
- Bedrooms: 3
- Bathrooms: 2
- Full bathrooms: 1
- 1/2 bathrooms: 1
- Main level bathrooms: 1
- Main level bedrooms: 2
Heating
- Gas, Forced Air
Cooling
- Central Air
Appliances
- Included: Dryer, Dishwasher, Electric Oven, Electric Range, Gas Water Heater, Refrigerator, Washer
- Laundry: In Basement, Main Level
Features
- Attic, Cedar Closet(s), Ceiling Fan(s), Eat-in Kitchen, Separate/Formal Living Room, Bedroom on Main Level, Workshop
- Flooring: Carpet, Hardwood, Tile, Varies
- Basement: Full,Finished,Walk-Out Access
- Has fireplace: No
Interior area
- Total structure area: 1,332
- Total interior livable area: 1,332 sqft
Property
Parking
- Parking features: No Garage
Features
- Patio & porch: Enclosed, Patio, Porch
- Exterior features: Concrete Driveway, Patio
Lot
- Size: 0.37 Acres
- Dimensions: 76 x 306
- Features: Near Public Transit, Residential Lot
Details
- Parcel number: 2634001070700005011000
- Special conditions: Standard
Construction
Type & style
- Home type: SingleFamily
- Architectural style: Cape Cod,Ranch
- Property subtype: Single Family Residence
Materials
- Composite Siding, Copper Plumbing
- Foundation: Block
Condition
- Resale
- Year built: 1947
Utilities & green energy
- Electric: Circuit Breakers
- Sewer: Connected
- Water: Connected, Public
- Utilities for property: Sewer Connected, Water Connected
Community & neighborhood
Location
- Region: Rochester
- Subdivision: Clifford Gardens
Other
Other facts
- Listing terms: Cash,Conventional,FHA,VA Loan
Price history
| Date | Event | Price |
|---|---|---|
| 2/13/2026 | Listing removed | $2,350$2/sqft |
Source: Zillow Rentals Report a problem | ||
| 1/13/2026 | Price change | $2,350-5.1%$2/sqft |
Source: Zillow Rentals Report a problem | ||
| 12/11/2025 | Listed for rent | $2,475+12.5%$2/sqft |
Source: Zillow Rentals Report a problem | ||
| 2/27/2025 | Listing removed | $2,200$2/sqft |
Source: Zillow Rentals Report a problem | ||
| 1/30/2025 | Listed for rent | $2,200$2/sqft |
Source: Zillow Rentals Report a problem | ||
Public tax history
| Year | Property taxes | Tax assessment |
|---|---|---|
| 2024 | -- | $153,000 |
| 2023 | -- | $153,000 +48.5% |
| 2022 | -- | $103,000 |
Find assessor info on the county website
Neighborhood: 14609
Nearby schools
GreatSchools rating
- NAHelendale Road Primary SchoolGrades: PK-2Distance: 0.5 mi
- 5/10East Irondequoit Middle SchoolGrades: 6-8Distance: 1.1 mi
- 6/10Eastridge Senior High SchoolGrades: 9-12Distance: 2.1 mi
Schools provided by the listing agent
- District: East Irondequoit
Source: NYSAMLSs. This data may not be complete. We recommend contacting the local school district to confirm school assignments for this home.


