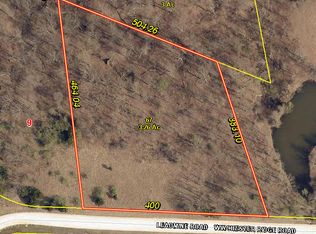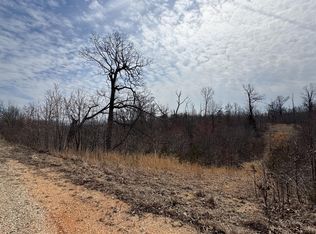Sold on 09/05/25
Price Unknown
26 Gap Rd, Tunas, MO 65764
2beds
1,971sqft
SingleFamily
Built in 1998
7.33 Acres Lot
$284,100 Zestimate®
$--/sqft
$1,412 Estimated rent
Home value
$284,100
$261,000 - $310,000
$1,412/mo
Zestimate® history
Loading...
Owner options
Explore your selling options
What's special
26 Gap Rd, Tunas, MO 65764 is a single family home that contains 1,971 sq ft and was built in 1998. It contains 2 bedrooms and 2 bathrooms.
The Zestimate for this house is $284,100. The Rent Zestimate for this home is $1,412/mo.
Facts & features
Interior
Bedrooms & bathrooms
- Bedrooms: 2
- Bathrooms: 2
- Full bathrooms: 2
- Main level bathrooms: 1
Heating
- Forced air, Propane / Butane
Cooling
- Central
Appliances
- Included: Dishwasher, Dryer, Garbage disposal, Range / Oven, Refrigerator, Washer
- Laundry: Main Level
Features
- Vaulted Ceiling(s), Great Room, Open Floorplan, Some Window Treatmnt, Built-In Bookcases, 10 foot ceilings, Family Room, Utility Room
- Flooring: Carpet, Linoleum / Vinyl
- Doors: Low-E, Sliding Glass Doors, Atrium Door(s), Lever Style Door Handles
- Windows: Insulated Windows, Skylight(s), Some Tilt-In Windows, Low Emissivity Windows, Some Window Treatmnt
- Basement: Slab
- Has fireplace: Yes
- Fireplace features: Wood Burning, Insert, Great Room, Circulating Blower
Interior area
- Structure area source: County Records
- Total interior livable area: 1,971 sqft
- Finished area below ground: 0
Property
Parking
- Total spaces: 2
- Parking features: Garage - Detached
- Details: Detached, Circle Drive, Workshop/Storage Area
Features
- Exterior features: Vinyl
- Waterfront features: Pond/Lake
Lot
- Size: 7.33 Acres
- Features: Wooded, Suitable for Horses, Pond/Lake, Level Lot, Backs to Trees/Woods, Partial Fencing
Details
- Additional structures: Workshop, Garage(s), Kennel/Dog Run
- Parcel number: 062009000000075000
- Special conditions: Sale
Construction
Type & style
- Home type: SingleFamily
- Architectural style: Two Story, Other
Materials
- Foundation: Concrete
- Roof: Shake / Shingle
Condition
- Year built: 1998
Utilities & green energy
- Sewer: Septic
- Water: Well
Community & neighborhood
Security
- Security features: Smoke Detector(s)
Location
- Region: Tunas
Other
Other facts
- Heating: Forced Air, Propane
- WaterSource: Well
- Appliances: Dishwasher, Refrigerator, Disposal, Water Softener, Dryer, Washer, ENERGY STAR Qualified Appliances, Water Softener Owned, Range/Oven-Gas
- FireplaceYN: true
- GarageYN: true
- ArchitecturalStyle: Two Story, Other
- HorseYN: true
- HeatingYN: true
- CoolingYN: true
- ExteriorFeatures: Patio, Patio-Covered
- FireplaceFeatures: Wood Burning, Insert, Great Room, Circulating Blower
- Basement: Slab
- FireplacesTotal: 1
- RoomsTotal: 7
- StructureType: Other
- ConstructionMaterials: Vinyl Siding
- StoriesTotal: 2
- PetsAllowed: No
- LotFeatures: Wooded, Suitable for Horses, Pond/Lake, Level Lot, Backs to Trees/Woods, Partial Fencing
- WindowFeatures: Insulated Windows, Skylight(s), Some Tilt-In Windows, Low Emissivity Windows, Some Window Treatmnt
- MainLevelBathrooms: 1
- OtherStructures: Workshop, Garage(s), Kennel/Dog Run
- ParkingFeatures: Detached, Garage Door Opener, Circular Driveway
- CoveredSpaces: 2
- OtherParking: Detached, Circle Drive, Workshop/Storage Area
- OpenParkingYN: true
- BuildingFeatures: Mudroom
- InteriorFeatures: Vaulted Ceiling(s), Great Room, Open Floorplan, Some Window Treatmnt, Built-In Bookcases, 10 foot ceilings, Family Room, Utility Room
- SecurityFeatures: Smoke Detector(s)
- BelowGradeFinishedArea: 0
- LaundryFeatures: Main Level
- RoomKitchenFeatures: Pantry, Breakfast Bar, Custom Cabinetry, Walk-In Pantry
- MainLevelBedrooms: 0
- Sewer: Septic
- Cooling: Central-Electric
- SpecialListingConditions: Sale
- BuildingAreaSource: County Records
- LotDimensionsSource: County Records
- LotSizeSource: County Records
- RoomBasementFeatures: Slab
- RoomMasterBathroomFeatures: Full Bath, Tub & Separate Shwr
- DoorFeatures: Low-E, Sliding Glass Doors, Atrium Door(s), Lever Style Door Handles
- RoomDiningRoomFeatures: Dining/Living Rm Cmb
- RoomBedroomFeatures: Possible Extra Bdr
- BelowGradeFinishedAreaSource: County Records
- CommunityFeatures: Workshop/Hobby Area
- WaterfrontFeatures: Pond/Lake
- MlsStatus: Pending
- CoListAgentFullName: Caleb Bledsoe
- PublicSurveySection: 9/35/18
- PublicSurveyTownship: 9/35/18
Price history
| Date | Event | Price |
|---|---|---|
| 9/5/2025 | Sold | -- |
Source: Agent Provided Report a problem | ||
| 6/3/2025 | Price change | $269,900-2%$137/sqft |
Source: | ||
| 5/15/2025 | Price change | $275,500-4.2%$140/sqft |
Source: | ||
| 5/6/2025 | Price change | $287,500-0.8%$146/sqft |
Source: | ||
| 4/23/2025 | Price change | $289,9000%$147/sqft |
Source: | ||
Public tax history
| Year | Property taxes | Tax assessment |
|---|---|---|
| 2024 | $849 +1.2% | $18,920 |
| 2023 | $839 | $18,920 |
| 2022 | -- | $18,920 +1.9% |
Find assessor info on the county website
Neighborhood: 65764
Nearby schools
GreatSchools rating
- 6/10Mallory Elementary SchoolGrades: PK-4Distance: 13.9 mi
- 7/10Buffalo Middle SchoolGrades: 5-8Distance: 14.5 mi
- 5/10Buffalo High SchoolGrades: 9-12Distance: 13.6 mi
Schools provided by the listing agent
- Elementary: Mallory Elem.
- Middle: Buffalo Middle
- High: Buffalo High
- District: Dallas Co. R-I
Source: The MLS. This data may not be complete. We recommend contacting the local school district to confirm school assignments for this home.

