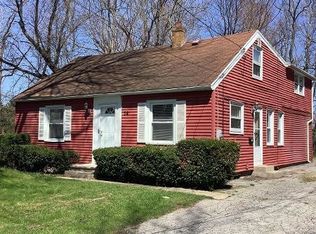Closed
$161,500
26 Galena St, Rochester, NY 14612
3beds
1,664sqft
Single Family Residence
Built in 1950
9,147.6 Square Feet Lot
$193,500 Zestimate®
$97/sqft
$2,237 Estimated rent
Maximize your home sale
Get more eyes on your listing so you can sell faster and for more.
Home value
$193,500
$182,000 - $207,000
$2,237/mo
Zestimate® history
Loading...
Owner options
Explore your selling options
What's special
Welcome to 26 Galena St, an adorable 3-bedroom, 1.5-bath cape cod that envelops you in warmth and rustic charm. It is SO MUCH bigger than it looks! It is 1,664 sq ft! When you step inside, you're greeted by the comforting embrace of natural wood accents that infuse every corner with character and charisma. The heart of this home is the spacious eat-in kitchen, where cherished memories are cooked over family meals. The living room is a generous space that beckons you to unwind, and the fireplace family room adds that touch of coziness. The partially finished basement offers additional space for your creative endeavors or storage needs. The huge, fully fenced backyard is a blank canvas for gardening dreams or outdoor gatherings. Updated baths! Siding! Vinyl Windows! AC! With Charlotte Beach, the pier, and charming restaurants nearby, leisure and dining options are at your fingertips. Plus, easy access to Greece and Route 104 ensures a stress-free commute. Don't miss your chance to transform this enchanting property into your very own Magnolia-inspired masterpiece. Delayed negotiation until 9/28 at 2pm.
Zillow last checked: 8 hours ago
Listing updated: November 06, 2023 at 04:18am
Listed by:
Karin J. Morabito 585-290-6410,
Real Broker NY LLC
Bought with:
Jennifer B. LaRoche, 10401237373
Keller Williams Realty Gateway
Source: NYSAMLSs,MLS#: R1499513 Originating MLS: Rochester
Originating MLS: Rochester
Facts & features
Interior
Bedrooms & bathrooms
- Bedrooms: 3
- Bathrooms: 2
- Full bathrooms: 1
- 1/2 bathrooms: 1
- Main level bathrooms: 1
- Main level bedrooms: 1
Heating
- Gas, Forced Air
Cooling
- Central Air
Appliances
- Included: Gas Cooktop, Gas Water Heater, Range, Refrigerator
- Laundry: In Basement
Features
- Eat-in Kitchen, Sliding Glass Door(s), Natural Woodwork, Bedroom on Main Level
- Flooring: Laminate, Tile, Varies, Vinyl
- Doors: Sliding Doors
- Basement: Full,Partially Finished
- Number of fireplaces: 1
Interior area
- Total structure area: 1,664
- Total interior livable area: 1,664 sqft
Property
Parking
- Total spaces: 1
- Parking features: Attached, Garage
- Attached garage spaces: 1
Features
- Patio & porch: Patio
- Exterior features: Blacktop Driveway, Patio
Lot
- Size: 9,147 sqft
- Dimensions: 53 x 179
- Features: Near Public Transit, Residential Lot
Details
- Parcel number: 26140006044000010020000000
- Special conditions: Standard
Construction
Type & style
- Home type: SingleFamily
- Architectural style: Cape Cod,Two Story
- Property subtype: Single Family Residence
Materials
- Aluminum Siding, Steel Siding
- Foundation: Block
Condition
- Resale
- Year built: 1950
Utilities & green energy
- Electric: Circuit Breakers
- Sewer: Connected
- Water: Connected, Public
- Utilities for property: Cable Available, Sewer Connected, Water Connected
Community & neighborhood
Location
- Region: Rochester
- Subdivision: Fordyce H Hall&Town Lt
Other
Other facts
- Listing terms: Cash,Conventional,FHA,VA Loan
Price history
| Date | Event | Price |
|---|---|---|
| 10/27/2023 | Sold | $161,500+4.3%$97/sqft |
Source: | ||
| 10/5/2023 | Pending sale | $154,900$93/sqft |
Source: | ||
| 10/1/2023 | Contingent | $154,900$93/sqft |
Source: | ||
| 9/22/2023 | Listed for sale | $154,900+58.8%$93/sqft |
Source: | ||
| 6/23/2022 | Sold | $97,516+30%$59/sqft |
Source: | ||
Public tax history
| Year | Property taxes | Tax assessment |
|---|---|---|
| 2024 | -- | $169,900 +70.6% |
| 2023 | -- | $99,600 |
| 2022 | -- | $99,600 |
Find assessor info on the county website
Neighborhood: Charlotte
Nearby schools
GreatSchools rating
- 3/10School 42 Abelard ReynoldsGrades: PK-6Distance: 0.6 mi
- 1/10Northeast College Preparatory High SchoolGrades: 9-12Distance: 0.6 mi
Schools provided by the listing agent
- District: Rochester
Source: NYSAMLSs. This data may not be complete. We recommend contacting the local school district to confirm school assignments for this home.
