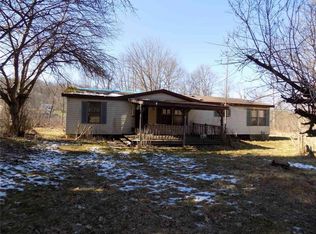Sold for $475,000
$475,000
26 Fullingmill Rd, Mercer, PA 16137
4beds
3,300sqft
Single Family Residence
Built in 2004
15.19 Acres Lot
$554,600 Zestimate®
$144/sqft
$2,977 Estimated rent
Home value
$554,600
$510,000 - $599,000
$2,977/mo
Zestimate® history
Loading...
Owner options
Explore your selling options
What's special
15 ACRES OF SECLUSION FOUND! FANTASTIC LOCATION! WILDLIFE PARADISE! BEAUTIFUL HOME ALL ROLLED IN ONE! 2 story home with open floor plan, Vaulted Ceilings and STONE FIREPLACE. Enjoy all 4 seasons in this wonderful home that offers easy open living and outdoor entertainment from swimming to hunting.Unique floor plan offers views from various angles. Beautiful floor to ceiling windows compliment this home’s features. First floor master bedroom/full bath. An extra 1st floor bedroom or use as an office/den.You will be greeted by the dining area encased with unique wall columns. A floor to ceiling stone fireplace is a gem and a focal point to this fantastic sprawling home.A lofted 2nd floor is host to amazing rooms & large full bath.The Bonus room offers a place for relaxation & play or a spare bedroom area. An Extra Bonus room above the grg with endless possibilities. Entertaining is a snap by the pool or among the beautiful grounds. 15 acres to explore & hunt at your own private domain!
Zillow last checked: 8 hours ago
Listing updated: March 02, 2023 at 06:50am
Listed by:
Norma Struthers 724-662-5520,
RE/MAX REAL ESTATE CONSULTANTS, LLC
Bought with:
Bobbie Schuller
HOWARD HANNA REAL ESTATE SERVICES
Source: WPMLS,MLS#: 1580697 Originating MLS: West Penn Multi-List
Originating MLS: West Penn Multi-List
Facts & features
Interior
Bedrooms & bathrooms
- Bedrooms: 4
- Bathrooms: 4
- Full bathrooms: 3
- 1/2 bathrooms: 1
Primary bedroom
- Level: Main
- Dimensions: 15X15
Bedroom 2
- Level: Main
- Dimensions: 10X11
Bedroom 3
- Level: Upper
- Dimensions: 11X16
Bedroom 4
- Level: Upper
- Dimensions: 11X12
Bonus room
- Level: Upper
Dining room
- Level: Main
- Dimensions: 16X21
Entry foyer
- Level: Main
Kitchen
- Level: Main
- Dimensions: 11X20
Laundry
- Level: Main
- Dimensions: 5X16
Living room
- Level: Main
- Dimensions: 17X20
Heating
- Heat Pump, Propane
Cooling
- Central Air
Features
- Flooring: Other, Tile
- Basement: Full,Walk-Up Access
- Number of fireplaces: 1
Interior area
- Total structure area: 3,300
- Total interior livable area: 3,300 sqft
Property
Parking
- Total spaces: 2
- Parking features: Attached, Garage
- Has attached garage: Yes
Features
- Levels: Two
- Stories: 2
- Pool features: Pool
Lot
- Size: 15.19 Acres
- Dimensions: 15.19
Details
- Parcel number: 14149024002
Construction
Type & style
- Home type: SingleFamily
- Architectural style: Two Story
- Property subtype: Single Family Residence
Materials
- Frame
- Roof: Asphalt
Condition
- Resale
- Year built: 2004
Utilities & green energy
- Sewer: Septic Tank
- Water: Well
Community & neighborhood
Location
- Region: Mercer
Price history
| Date | Event | Price |
|---|---|---|
| 2/28/2023 | Sold | $475,000-10.2%$144/sqft |
Source: | ||
| 1/12/2023 | Pending sale | $529,000$160/sqft |
Source: | ||
| 1/12/2023 | Contingent | $529,000$160/sqft |
Source: | ||
| 11/28/2022 | Price change | $529,000-3.8%$160/sqft |
Source: | ||
| 10/18/2022 | Listed for sale | $550,000$167/sqft |
Source: | ||
Public tax history
| Year | Property taxes | Tax assessment |
|---|---|---|
| 2025 | $4,836 +4.7% | $46,950 |
| 2024 | $4,620 +1.8% | $46,950 |
| 2023 | $4,538 | $46,950 |
Find assessor info on the county website
Neighborhood: 16137
Nearby schools
GreatSchools rating
- 6/10Mercer Area El SchoolGrades: K-6Distance: 3.1 mi
- 5/10Mercer Area Middle SchoolGrades: 7-8Distance: 3.3 mi
- 7/10Mercer Area Senior High SchoolGrades: 9-12Distance: 3.3 mi
Schools provided by the listing agent
- District: Mercer Area
Source: WPMLS. This data may not be complete. We recommend contacting the local school district to confirm school assignments for this home.
Get pre-qualified for a loan
At Zillow Home Loans, we can pre-qualify you in as little as 5 minutes with no impact to your credit score.An equal housing lender. NMLS #10287.
