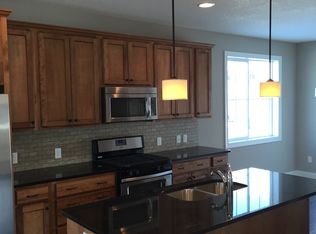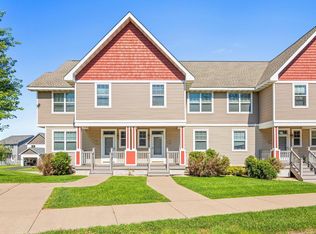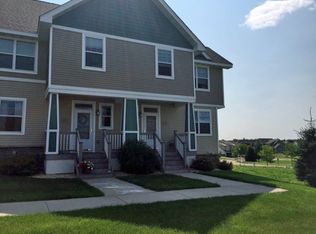Closed
$478,000
26 Friendskeep Grn, Hudson, WI 54016
4beds
2,804sqft
Single Family Residence
Built in 2016
7,405.2 Square Feet Lot
$483,300 Zestimate®
$170/sqft
$3,217 Estimated rent
Home value
$483,300
$420,000 - $556,000
$3,217/mo
Zestimate® history
Loading...
Owner options
Explore your selling options
What's special
This lovely, Creative built 4-bedroom, 4-bathroom, two-story home boasts an abundance of windows that flood the space with natural light and features an open floor plan perfect for entertaining. Cozy up to the beautiful stone fireplace with your favorite book. The spacious kitchen, complete with granite countertops and a large center island, makes meal prep and baking a delight. The main floor den/office can also serve as a formal dining room. The upper level conveniently hosts three bedrooms, while the lower level offers a fourth bedroom and bath, plus a family room, providing privacy for family members or overnight guests. The spacious primary bedroom features a huge walk-in closet, and the fabulous primary bath, with its double vanity, separate shower, and tub, offers a peaceful retreat at the end of a long day. The garage is pre-wired for an eletric vehicle. Enjoy the spectacular view of the nearby pond and the convenience of being within walking distance to parks. This home is also close to restaurants, schools, shopping, and offers easy access to I-94. A quick close is available, so just move in and enjoy! Like a new build, this home is ready for you to make it your own. Charming Heritage Greens Neighborhood~LOCATION, LOCATION, LOCATION!!
Zillow last checked: 8 hours ago
Listing updated: April 28, 2025 at 09:43am
Listed by:
Toot Penovich 952-210-8009,
Realty ONE Group SIMPLIFIED
Bought with:
Ben Christensen
Bridge Realty, LLC
Source: NorthstarMLS as distributed by MLS GRID,MLS#: 6638003
Facts & features
Interior
Bedrooms & bathrooms
- Bedrooms: 4
- Bathrooms: 4
- Full bathrooms: 3
- 1/2 bathrooms: 1
Bedroom 1
- Level: Upper
- Area: 208 Square Feet
- Dimensions: 13 x 16
Bedroom 2
- Level: Upper
- Area: 154 Square Feet
- Dimensions: 14 x 11
Bedroom 3
- Level: Upper
- Area: 144 Square Feet
- Dimensions: 12 x 12
Bedroom 4
- Level: Basement
- Area: 156 Square Feet
- Dimensions: 13 x 12
Den
- Level: Main
- Area: 90 Square Feet
- Dimensions: 10 x 9
Dining room
- Level: Main
- Area: 100 Square Feet
- Dimensions: 10 x 10
Family room
- Level: Basement
- Area: 306 Square Feet
- Dimensions: 18 x 17
Kitchen
- Level: Main
- Area: 156 Square Feet
- Dimensions: 13 x 12
Living room
- Level: Main
- Area: 255 Square Feet
- Dimensions: 15 x 17
Heating
- Forced Air
Cooling
- Central Air
Appliances
- Included: Dishwasher, Disposal, Dryer, Electric Water Heater, Humidifier, Microwave, Range, Refrigerator, Stainless Steel Appliance(s), Washer, Water Softener Owned
Features
- Basement: Finished,Full
- Number of fireplaces: 1
- Fireplace features: Gas, Living Room, Stone
Interior area
- Total structure area: 2,804
- Total interior livable area: 2,804 sqft
- Finished area above ground: 1,796
- Finished area below ground: 908
Property
Parking
- Total spaces: 2
- Parking features: Attached, Asphalt
- Attached garage spaces: 2
- Details: Garage Dimensions (19 x 22), Garage Door Height (0), Garage Door Width (0)
Accessibility
- Accessibility features: None
Features
- Levels: Two
- Stories: 2
- Patio & porch: Front Porch, Patio
- Pool features: None
- Fencing: None
Lot
- Size: 7,405 sqft
- Features: Irregular Lot, Wooded
Details
- Foundation area: 1008
- Parcel number: 236204000039
- Zoning description: Residential-Single Family
Construction
Type & style
- Home type: SingleFamily
- Property subtype: Single Family Residence
Materials
- Brick/Stone, Shake Siding, Vinyl Siding, Block, Concrete
- Roof: Age 8 Years or Less,Asphalt,Pitched
Condition
- Age of Property: 9
- New construction: No
- Year built: 2016
Utilities & green energy
- Electric: Circuit Breakers, 200+ Amp Service
- Gas: Natural Gas
- Sewer: City Sewer/Connected
- Water: City Water/Connected
Community & neighborhood
Location
- Region: Hudson
- Subdivision: Heritage Greens
HOA & financial
HOA
- Has HOA: Yes
- HOA fee: $136 quarterly
- Services included: Professional Mgmt, Shared Amenities
- Association name: www.propcaremn.com
- Association phone: 651-554-9949
Price history
| Date | Event | Price |
|---|---|---|
| 2/24/2025 | Sold | $478,000-3.4%$170/sqft |
Source: | ||
| 1/10/2025 | Pending sale | $495,000$177/sqft |
Source: | ||
| 12/10/2024 | Listed for sale | $495,000-1%$177/sqft |
Source: | ||
| 11/13/2024 | Listing removed | $500,000$178/sqft |
Source: | ||
| 10/11/2024 | Price change | $500,000-2.9%$178/sqft |
Source: | ||
Public tax history
| Year | Property taxes | Tax assessment |
|---|---|---|
| 2024 | $6,804 +6.8% | $335,200 |
| 2023 | $6,369 +16.4% | $335,200 |
| 2022 | $5,470 +7.2% | $335,200 |
Find assessor info on the county website
Neighborhood: 54016
Nearby schools
GreatSchools rating
- 8/10River Crest Elementary SchoolGrades: PK-5Distance: 1.9 mi
- 5/10Hudson Middle SchoolGrades: 6-8Distance: 2.2 mi
- 9/10Hudson High SchoolGrades: 9-12Distance: 2.6 mi

Get pre-qualified for a loan
At Zillow Home Loans, we can pre-qualify you in as little as 5 minutes with no impact to your credit score.An equal housing lender. NMLS #10287.
Sell for more on Zillow
Get a free Zillow Showcase℠ listing and you could sell for .
$483,300
2% more+ $9,666
With Zillow Showcase(estimated)
$492,966

