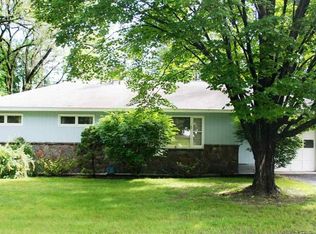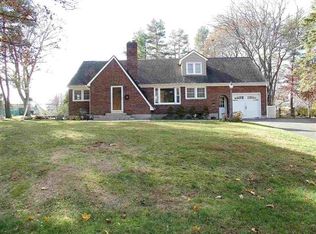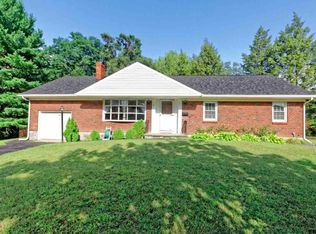Ranch style home in Guilderland perfect for a 1st time homebuyer or downsizer that wants to update this home to make it their own. It is an Estate. 4 bedrooms 1.5 baths with a partially finished basement area. Home backs up to trails to Pine Bush and has a fenced in backyard. Property in need of new owners!
This property is off market, which means it's not currently listed for sale or rent on Zillow. This may be different from what's available on other websites or public sources.


