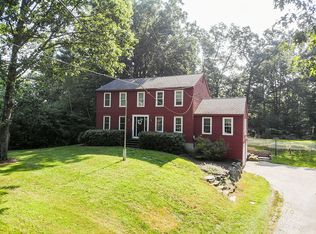Sold for $740,000
$740,000
26 Freeman Rd, Chelmsford, MA 01824
3beds
1,674sqft
Single Family Residence
Built in 1983
1.06 Acres Lot
$784,200 Zestimate®
$442/sqft
$3,827 Estimated rent
Home value
$784,200
$745,000 - $823,000
$3,827/mo
Zestimate® history
Loading...
Owner options
Explore your selling options
What's special
This one level, open floor plan flows easily for entertaining with family and friends. The large family room has recessed lighting, sliding door access to the deck and as a bonus, a wet bar area. The updated, eat in kitchen, with beautiful cherry cabinets and quartz countertops will lead you to the inviting and ample 3 season porch overlooking the wooded lot as you enjoy those warm summer days and nights and for those cooler days by the brick front fireplace in the family room. Set on over a beautiful acre lot, located in one of Chelmsford's desirable neighborhoods, conveniently located to routes 3 and 495, schools and the Russell Mill Swim & Tennis Club. Welcome to the neighborhood, Welcome home.
Zillow last checked: 8 hours ago
Listing updated: April 10, 2024 at 01:00pm
Listed by:
Karen Kowalski 978-376-2784,
Coldwell Banker Realty - Chelmsford 978-256-2560
Bought with:
Rosemary Kelleher
RTN Realty Advisors LLC.
Source: MLS PIN,MLS#: 73212372
Facts & features
Interior
Bedrooms & bathrooms
- Bedrooms: 3
- Bathrooms: 2
- Full bathrooms: 2
Primary bedroom
- Features: Bathroom - 3/4
- Level: First
- Area: 143
- Dimensions: 11 x 13
Bedroom 2
- Level: First
- Area: 99
- Dimensions: 11 x 9
Bedroom 3
- Level: First
- Area: 121
- Dimensions: 11 x 11
Primary bathroom
- Features: Yes
Bathroom 1
- Features: Bathroom - Full
- Level: First
Bathroom 2
- Features: Bathroom - 3/4
- Level: First
Dining room
- Level: First
- Area: 144
- Dimensions: 12 x 12
Family room
- Level: First
- Area: 168
- Dimensions: 12 x 14
Kitchen
- Features: Countertops - Stone/Granite/Solid, Countertops - Upgraded
- Level: First
- Area: 144
- Dimensions: 16 x 9
Living room
- Features: Ceiling Fan(s), Flooring - Wall to Wall Carpet, Wet Bar, Recessed Lighting, Lighting - Pendant
- Level: First
- Area: 300
- Dimensions: 25 x 12
Heating
- Baseboard, Natural Gas
Cooling
- Ductless
Appliances
- Included: Gas Water Heater, Range, Dishwasher, Washer, Dryer
- Laundry: In Basement, Washer Hookup
Features
- Ceiling Fan(s), Vaulted Ceiling(s), Central Vacuum
- Flooring: Vinyl, Carpet, Hardwood
- Windows: Skylight(s)
- Basement: Full,Interior Entry,Garage Access,Concrete
- Number of fireplaces: 1
- Fireplace features: Family Room
Interior area
- Total structure area: 1,674
- Total interior livable area: 1,674 sqft
Property
Parking
- Total spaces: 8
- Parking features: Attached, Under, Paved Drive, Off Street, Paved
- Attached garage spaces: 2
- Uncovered spaces: 6
Features
- Patio & porch: Screened, Deck, Deck - Composite
- Exterior features: Porch - Screened, Deck, Deck - Composite
Lot
- Size: 1.06 Acres
- Features: Wooded
Details
- Parcel number: M:0113 B:0431 L:32,3911103
- Zoning: RB
Construction
Type & style
- Home type: SingleFamily
- Architectural style: Ranch
- Property subtype: Single Family Residence
Materials
- Frame
- Foundation: Concrete Perimeter
- Roof: Shingle
Condition
- Year built: 1983
Utilities & green energy
- Sewer: Public Sewer
- Water: Public
- Utilities for property: for Electric Range, for Electric Oven, Washer Hookup
Community & neighborhood
Community
- Community features: Highway Access, Public School
Location
- Region: Chelmsford
Price history
| Date | Event | Price |
|---|---|---|
| 4/10/2024 | Sold | $740,000+1.4%$442/sqft |
Source: MLS PIN #73212372 Report a problem | ||
| 3/16/2024 | Contingent | $729,900$436/sqft |
Source: MLS PIN #73212372 Report a problem | ||
| 3/14/2024 | Listed for sale | $729,900+92.1%$436/sqft |
Source: MLS PIN #73212372 Report a problem | ||
| 3/1/2007 | Sold | $380,000-16.3%$227/sqft |
Source: Public Record Report a problem | ||
| 12/14/2004 | Sold | $453,900$271/sqft |
Source: Public Record Report a problem | ||
Public tax history
| Year | Property taxes | Tax assessment |
|---|---|---|
| 2025 | $9,105 +4.9% | $655,000 +2.8% |
| 2024 | $8,677 +4.5% | $637,100 +10.2% |
| 2023 | $8,307 +1.5% | $578,100 +11.4% |
Find assessor info on the county website
Neighborhood: Kings Grant/Russell Mill
Nearby schools
GreatSchools rating
- 6/10South Row Elementary SchoolGrades: K-4Distance: 0.5 mi
- 7/10Mccarthy Middle SchoolGrades: 5-8Distance: 3.6 mi
- 8/10Chelmsford High SchoolGrades: 9-12Distance: 4 mi
Get a cash offer in 3 minutes
Find out how much your home could sell for in as little as 3 minutes with a no-obligation cash offer.
Estimated market value$784,200
Get a cash offer in 3 minutes
Find out how much your home could sell for in as little as 3 minutes with a no-obligation cash offer.
Estimated market value
$784,200
