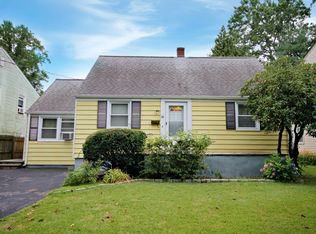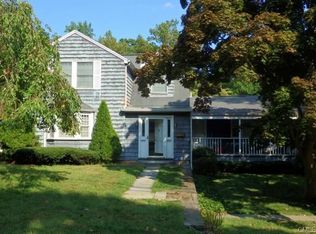Sold for $678,000 on 09/25/24
$678,000
26 Frances Avenue, Norwalk, CT 06854
4beds
2,167sqft
Single Family Residence
Built in 1942
5,662.8 Square Feet Lot
$734,100 Zestimate®
$313/sqft
$4,264 Estimated rent
Maximize your home sale
Get more eyes on your listing so you can sell faster and for more.
Home value
$734,100
$653,000 - $822,000
$4,264/mo
Zestimate® history
Loading...
Owner options
Explore your selling options
What's special
Welcome to 26 Frances Avenue, a sophisticated yet cozy, updated 4-bedroom, 3-bathroom sun-filled home. This charming residence has an inviting open floor plan, perfect for modern living featuring soft-close kitchen cabinets, Cambria quartz countertops, and a gas stove, making meal preparation a delight. Custom window treatments in the living and dining rooms enhance the home's ambiance. The formal dining room has a built-in vintage corner cabinet that adds a touch of character and elegance, and a first floor bedroom complete with a Pella sliding glass door with internal blinds (installed in 2021) leading out to the private patio with custom built stairs to the patio made of ipe -ideal for morning coffee or evening relaxation. Upstairs, you'll find a spacious en-suite master bedroom, along with two additional well-appointed bedrooms and a third full bathroom. The home is equipped with a new Trane HVAC system (installed in 2022) and a radon management system for your peace of mind. The front yard boasts Old growth trees and to the back will find a fully fenced-in backyard, a detached garage and shed for extra storage. Gardening enthusiasts will appreciate the 30' by 3' organic soil vegetable garden, ready for your favorite seasonal produce. Location is key, and this home has it all! Enjoy the convenience of walking to the train station, downtown restaurants, and shops. Plus, you're just a short drive away from the beautiful Calf Pasture Beach.Don't miss out on this property!
Zillow last checked: 8 hours ago
Listing updated: September 26, 2024 at 08:23am
Listed by:
Next Level Team of RE/MAX One,
Melissa DiPiazza 914-610-6465,
RE/MAX One 860-444-7362
Bought with:
David H. Pina, RES.0823934
Keller Williams Realty
Source: Smart MLS,MLS#: 24038149
Facts & features
Interior
Bedrooms & bathrooms
- Bedrooms: 4
- Bathrooms: 3
- Full bathrooms: 3
Primary bedroom
- Level: Upper
Bedroom
- Level: Main
Bedroom
- Level: Upper
Bedroom
- Level: Upper
Bathroom
- Level: Main
Bathroom
- Level: Upper
Dining room
- Level: Main
Kitchen
- Level: Main
Living room
- Level: Main
Rec play room
- Level: Lower
Heating
- Forced Air, Natural Gas
Cooling
- Central Air
Appliances
- Included: Gas Cooktop, Gas Range, Microwave, Refrigerator, Dishwasher, Washer, Dryer, Water Heater
- Laundry: Lower Level
Features
- Basement: Full,Heated,Partially Finished
- Attic: Access Via Hatch
- Has fireplace: No
Interior area
- Total structure area: 2,167
- Total interior livable area: 2,167 sqft
- Finished area above ground: 1,392
- Finished area below ground: 775
Property
Parking
- Total spaces: 4
- Parking features: Detached, Driveway, Private
- Garage spaces: 1
- Has uncovered spaces: Yes
Features
- Patio & porch: Patio
- Exterior features: Garden
- Fencing: Full
Lot
- Size: 5,662 sqft
- Features: Level
Details
- Additional structures: Shed(s)
- Parcel number: 252367
- Zoning: B
Construction
Type & style
- Home type: SingleFamily
- Architectural style: Cape Cod
- Property subtype: Single Family Residence
Materials
- Vinyl Siding
- Foundation: Concrete Perimeter
- Roof: Asphalt
Condition
- New construction: No
- Year built: 1942
Utilities & green energy
- Sewer: Public Sewer
- Water: Public
Community & neighborhood
Community
- Community features: Basketball Court, Near Public Transport, Park, Playground, Shopping/Mall
Location
- Region: Norwalk
Price history
| Date | Event | Price |
|---|---|---|
| 9/25/2024 | Sold | $678,000+1.3%$313/sqft |
Source: | ||
| 8/16/2024 | Listed for sale | $669,000+43.9%$309/sqft |
Source: | ||
| 5/3/2016 | Sold | $465,000-2.1%$215/sqft |
Source: | ||
| 3/20/2016 | Pending sale | $475,000$219/sqft |
Source: William Pitt Sotheby's International Realty #99131442 | ||
| 1/25/2016 | Listed for sale | $475,000-5.9%$219/sqft |
Source: William Pitt and Julia B. Fee Sotheby's International Realty #99131442 | ||
Public tax history
| Year | Property taxes | Tax assessment |
|---|---|---|
| 2025 | $9,529 +1.5% | $397,920 |
| 2024 | $9,387 +31.6% | $397,920 +40.4% |
| 2023 | $7,131 +1.9% | $283,430 |
Find assessor info on the county website
Neighborhood: Flax Hill
Nearby schools
GreatSchools rating
- 3/10Brookside Elementary SchoolGrades: PK-5Distance: 0.5 mi
- 4/10Roton Middle SchoolGrades: 6-8Distance: 1.4 mi
- 3/10Brien Mcmahon High SchoolGrades: 9-12Distance: 0.8 mi
Schools provided by the listing agent
- Elementary: Brookside
- High: Brien McMahon
Source: Smart MLS. This data may not be complete. We recommend contacting the local school district to confirm school assignments for this home.

Get pre-qualified for a loan
At Zillow Home Loans, we can pre-qualify you in as little as 5 minutes with no impact to your credit score.An equal housing lender. NMLS #10287.
Sell for more on Zillow
Get a free Zillow Showcase℠ listing and you could sell for .
$734,100
2% more+ $14,682
With Zillow Showcase(estimated)
$748,782
