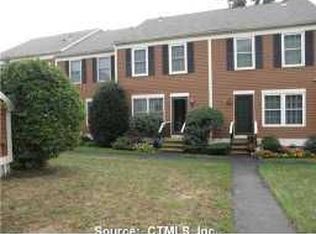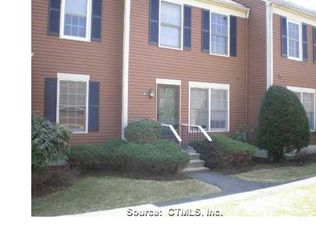Waiting for that Ranch end unit condo-Welcome to 26 Foxbridge Village! This is the perfect one and is freshly painted and ready for you! This bright and sunny unit offers a great open concept L-shaped Living Room/Dining Room with sliders to your deck with privacy overlooking the lawn and trees. The galley kitchen is compact and simple but has ample cabinetry. Down the hall you will find two bedrooms and a full bath. The finished lower level offers more living space with a wonderful family room, laundry room/storage plus another space for your workshop. To top it off, your detached one car garage is only steps away from your unit. Hurry as this one will not last!
This property is off market, which means it's not currently listed for sale or rent on Zillow. This may be different from what's available on other websites or public sources.

