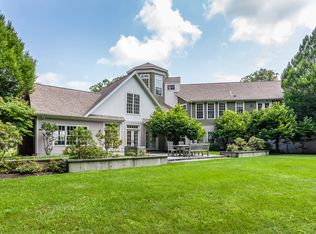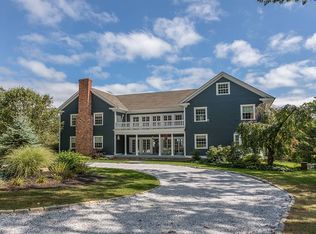Sold for $2,200,000
$2,200,000
26 Fox Run, Sherman, CT 06784
4beds
4,867sqft
Single Family Residence
Built in 1986
24.77 Acres Lot
$2,498,000 Zestimate®
$452/sqft
$5,716 Estimated rent
Home value
$2,498,000
$2.27M - $2.77M
$5,716/mo
Zestimate® history
Loading...
Owner options
Explore your selling options
What's special
Stunning Grand Lodge-style home with a commanding presence and utterly breathtaking views on 24+ elevated, private acres. The beautiful stone and wood facade blends seamlessly into the gently sloping hillside, providing a sense of warmth amidst a natural setting. This impressive 4 BDR/4.5 bath home is surrounded by verdant lawns, beautiful perennial gardens and a spectacular gunite pool. Upon entering the house, a large foyer opens into a sunken living room with stone fireplace and cathedral ceilings. In both the living and dining room, one is immediately drawn to the large picture windows with long views over the Connecticut valley and hillsides. Beyond the dining room is another open floor plan which includes a family room and spacious eat-in Chef's kitchen with large center island and high-end appliances. The kitchen has direct access to the wrap around deck where palatial views can be enjoyed from inside or out. Primary bedroom en-suite is located down the hall. On the second level, there is a lovely sitting room/library with built-in bookshelves and 3 sizeable bedrooms including a guest suite. The lower level provides ample space for an exercise room, a workshop and enormous entertainment space with built-ins. 3 car garage, elevator, generator. Just minutes to the center of Sherman and Candlewood Lake. 90 minutes to NYC. This setting is both serene and sensational. Floor plans available.
Zillow last checked: 8 hours ago
Listing updated: December 15, 2023 at 06:06pm
Listed by:
THE LEGACY TEAM AT WILLIAM PITT SOTHEBY'S INTERNATIONAL REALTY,
Diana Bisselle 917-519-5021,
William Pitt Sotheby's Int'l 860-435-2400
Bought with:
William K. Bolls, REB.0793039
Compass Connecticut, LLC
Co-Buyer Agent: Rick Distel
Compass Connecticut, LLC
Source: Smart MLS,MLS#: 170606264
Facts & features
Interior
Bedrooms & bathrooms
- Bedrooms: 4
- Bathrooms: 5
- Full bathrooms: 4
- 1/2 bathrooms: 1
Primary bedroom
- Features: Cathedral Ceiling(s), Balcony/Deck, Walk-In Closet(s)
- Level: Main
Bedroom
- Features: Full Bath, Hardwood Floor
- Level: Upper
Bedroom
- Features: Hardwood Floor
- Level: Upper
Bedroom
- Features: Full Bath, Hardwood Floor
- Level: Upper
Bathroom
- Level: Lower
Dining room
- Features: Balcony/Deck, Hardwood Floor
- Level: Main
Family room
- Features: Balcony/Deck, Wood Stove
- Level: Main
Kitchen
- Features: Balcony/Deck, Kitchen Island, Pantry
- Level: Main
Library
- Features: Bookcases
- Level: Upper
Living room
- Features: Cathedral Ceiling(s), Fireplace, Hardwood Floor
- Level: Main
Rec play room
- Features: Built-in Features, Tile Floor
- Level: Lower
Heating
- Hot Water, Oil
Cooling
- Ceiling Fan(s), Central Air
Appliances
- Included: Gas Cooktop, Oven, Refrigerator, Dishwasher, Washer, Dryer, Electric Water Heater
- Laundry: Main Level, Mud Room
Features
- Elevator
- Basement: Full,Interior Entry,Storage Space
- Attic: Pull Down Stairs
- Number of fireplaces: 2
Interior area
- Total structure area: 4,867
- Total interior livable area: 4,867 sqft
- Finished area above ground: 4,867
Property
Parking
- Total spaces: 3
- Parking features: Attached, Garage Door Opener, Private, Asphalt
- Attached garage spaces: 3
- Has uncovered spaces: Yes
Features
- Patio & porch: Patio, Porch, Wrap Around
- Exterior features: Balcony, Garden, Stone Wall
- Has private pool: Yes
- Pool features: In Ground, Heated, Gunite
- Has view: Yes
- View description: Water
- Has water view: Yes
- Water view: Water
Lot
- Size: 24.77 Acres
- Features: Cul-De-Sac, Subdivided, Sloped
Details
- Parcel number: 309012
- Zoning: RES
Construction
Type & style
- Home type: SingleFamily
- Architectural style: Contemporary,Chalet
- Property subtype: Single Family Residence
Materials
- Wood Siding
- Foundation: Concrete Perimeter
- Roof: Asphalt
Condition
- New construction: No
- Year built: 1986
Utilities & green energy
- Sewer: Septic Tank
- Water: Well
Community & neighborhood
Community
- Community features: Golf, Lake, Library, Park, Tennis Court(s)
Location
- Region: Sherman
Price history
| Date | Event | Price |
|---|---|---|
| 12/15/2023 | Sold | $2,200,000+4.8%$452/sqft |
Source: | ||
| 11/12/2023 | Pending sale | $2,100,000$431/sqft |
Source: | ||
| 10/29/2023 | Contingent | $2,100,000$431/sqft |
Source: | ||
| 10/25/2023 | Listed for sale | $2,100,000+5.3%$431/sqft |
Source: | ||
| 3/31/2021 | Sold | $1,995,000$410/sqft |
Source: | ||
Public tax history
| Year | Property taxes | Tax assessment |
|---|---|---|
| 2025 | $21,384 +1.9% | $1,282,800 |
| 2024 | $20,987 -8.2% | $1,282,800 |
| 2023 | $22,859 -2% | $1,282,800 |
Find assessor info on the county website
Neighborhood: 06784
Nearby schools
GreatSchools rating
- 8/10Sherman SchoolGrades: PK-8Distance: 1.3 mi
Sell for more on Zillow
Get a Zillow Showcase℠ listing at no additional cost and you could sell for .
$2,498,000
2% more+$49,960
With Zillow Showcase(estimated)$2,547,960

