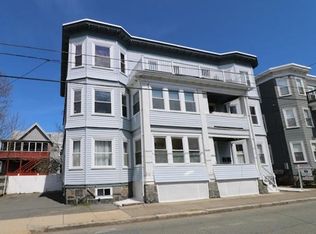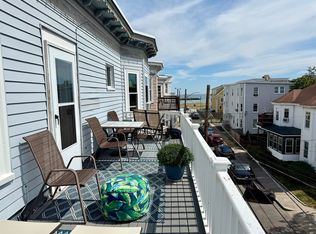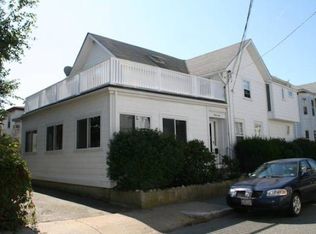Just steps to Winthrop Beach describes this 3 bedroom 1st floor condo which offers over 1300+ square feet of living in this 3 family home. Amenities include Three Chelsea tiled fireplaces with detailed mantles, a formal living and dining room, eat in kitchen with center isle and stainless steel appliances, pantry and laundry area right off the kitchen, Full bath with claw foot soaking tub, hardwood floors throughout home, two porches which include front enclosed and back porch which has shades for privacy. Pet friendly building, gas heat...Large Basement storage area...One car off-street parking....Condo fee includes flood insurance, water and master insurance. This won't last!!
This property is off market, which means it's not currently listed for sale or rent on Zillow. This may be different from what's available on other websites or public sources.


