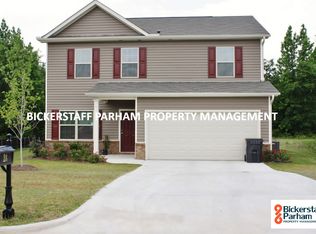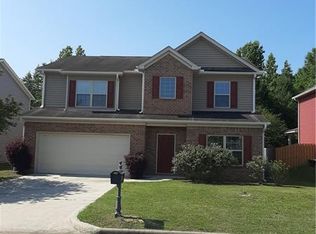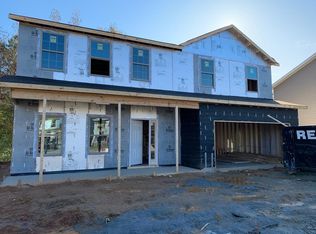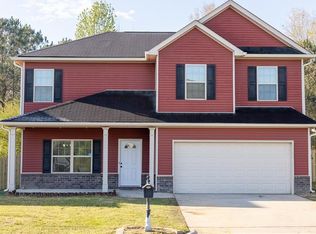Sold for $280,500
$280,500
26 Forest Ridge Ln, Phenix City, AL 36869
4beds
2,443sqft
Single Family Residence
Built in 2014
5,662.8 Square Feet Lot
$288,500 Zestimate®
$115/sqft
$2,160 Estimated rent
Home value
$288,500
Estimated sales range
Not available
$2,160/mo
Zestimate® history
Loading...
Owner options
Explore your selling options
What's special
This stunning and energy-efficient four-bedroom, 2.5-bath home offers over 2,400 square feet of thoughtfully designed living space. The open-concept layout is perfect for both everyday living and entertaining, with luxury vinyl plank (LVP) flooring throughout the formal dining room, living room/office, family room, and kitchen. A convenient half bath is located on the main floor for guests. Upstairs, the expansive primary suite boasts double vanities, a relaxing garden tub, a separate shower, and an oversized walk-in closet. Three additional generously-sized bedrooms, a full bath, and a laundry room are also located on the second floor, with plenty of closet space for all your storage needs. Step outside through the sliding glass door in the kitchen to enjoy a private, serene backyard with picturesque forest views. Situated in a quiet cul-de-sac, this home also features a two-car garage and is just 15 minutes from Fort Moore and 10 minutes from downtown Columbus, making it the perfect blend of tranquility and convenience.
Zillow last checked: 8 hours ago
Listing updated: March 20, 2025 at 08:23pm
Listed by:
Alison Cox 615-306-4480,
Keller Williams Realty River Cities
Bought with:
eXp Realty LLC
Source: CBORGA,MLS#: 216696
Facts & features
Interior
Bedrooms & bathrooms
- Bedrooms: 4
- Bathrooms: 3
- Full bathrooms: 2
- 1/2 bathrooms: 1
Primary bathroom
- Features: Double Vanity
Dining room
- Features: Separate
Kitchen
- Features: Breakfast Bar, Pantry, View Family Room
Heating
- Electric
Cooling
- Ceiling Fan(s), Central Electric
Appliances
- Included: Dishwasher, Electric Range, Microwave
- Laundry: Laundry Room, Upper Level
Features
- Walk-In Closet(s), Double Vanity
- Flooring: Carpet
Interior area
- Total structure area: 2,443
- Total interior livable area: 2,443 sqft
Property
Parking
- Total spaces: 2
- Parking features: Attached, 2-Garage
- Attached garage spaces: 2
Features
- Levels: Two
- Patio & porch: Patio
Lot
- Size: 5,662 sqft
- Features: Cul-De-Sac, Level, Private Backyard, Wooded
Details
- Parcel number: 570508281002002
Construction
Type & style
- Home type: SingleFamily
- Property subtype: Single Family Residence
Materials
- Brick, Vinyl Siding
- Foundation: Slab/No
Condition
- New construction: No
- Year built: 2014
Utilities & green energy
- Sewer: Public Sewer
- Water: Public
Community & neighborhood
Security
- Security features: Smoke Detector(s), None
Community
- Community features: Cable TV, Street Lights
Location
- Region: Phenix City
- Subdivision: Willow Trace
Price history
| Date | Event | Price |
|---|---|---|
| 3/5/2025 | Sold | $280,500+2%$115/sqft |
Source: | ||
| 1/16/2025 | Pending sale | $275,000$113/sqft |
Source: | ||
| 1/16/2025 | Contingent | $275,000$113/sqft |
Source: | ||
| 11/6/2024 | Listed for sale | $275,000$113/sqft |
Source: | ||
| 11/1/2024 | Pending sale | $275,000$113/sqft |
Source: | ||
Public tax history
| Year | Property taxes | Tax assessment |
|---|---|---|
| 2024 | $2,891 +7.7% | $49,000 +7.7% |
| 2023 | $2,685 +12.6% | $45,500 +12.6% |
| 2022 | $2,384 +13.2% | $40,400 +13.2% |
Find assessor info on the county website
Neighborhood: 36869
Nearby schools
GreatSchools rating
- 8/10Ridgecrest Elementary SchoolGrades: PK-5Distance: 0.7 mi
- 5/10South Girard SchoolGrades: 8Distance: 1.7 mi
- 10/10Central Freshman AcademyGrades: 9Distance: 3.2 mi
Get pre-qualified for a loan
At Zillow Home Loans, we can pre-qualify you in as little as 5 minutes with no impact to your credit score.An equal housing lender. NMLS #10287.
Sell for more on Zillow
Get a Zillow Showcase℠ listing at no additional cost and you could sell for .
$288,500
2% more+$5,770
With Zillow Showcase(estimated)$294,270



