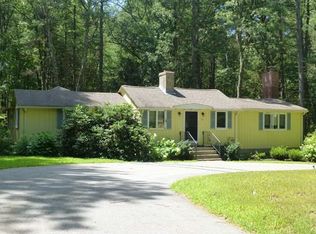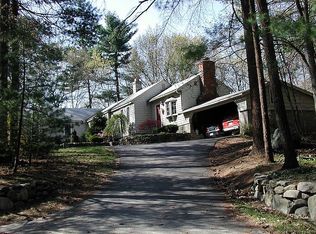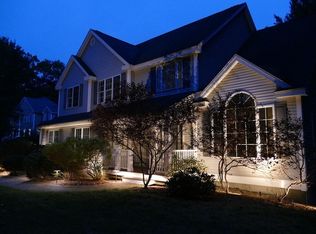Majestic gambrel colonial on 2 acre wooded lot has 3 bedrooms plus office space, 2.5 baths, spacious living room, dining room, eat in kitchen and front-to-back family room with fireplace. New roof, vinyl siding, 2 car garage and deck. Gas heat with forced hot water baseboards.
This property is off market, which means it's not currently listed for sale or rent on Zillow. This may be different from what's available on other websites or public sources.


