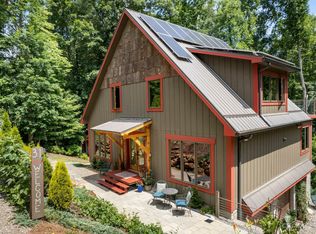Closed
$548,050
26 Foothills Rd, Asheville, NC 28804
3beds
2,384sqft
Single Family Residence
Built in 2011
1.15 Acres Lot
$524,800 Zestimate®
$230/sqft
$2,969 Estimated rent
Home value
$524,800
$499,000 - $551,000
$2,969/mo
Zestimate® history
Loading...
Owner options
Explore your selling options
What's special
Discover the community of Village Greens! This neighborhood provides true mountain living with nature; Enjoy long range mountain views from late October through early May on the spacious upper and basement level decks of this lovely Arts and Crafts home; Beautiful custom white oak hardwood flooring flows throughout entryway, kitchen, dining and living room areas; Entertain your guests "al la fresco" through the double French doors onto the upper level deck; Primary suite, guest bedrooms/office on main level; Basement level provides income opportunities (see attached Woodfin Regulations) with separate exterior entrance, natural gas fireplace, kitchenette and full bathroom; Custom built home has been lovingly maintained by original owner; Exceptional home provides true "retreat" feeling with ease and convenience; Located just north of Beaver Lake in the Woodfin area this small mountain community provides public roads, natural gas and a quiet nature lover's dream!
Zillow last checked: 8 hours ago
Listing updated: February 27, 2025 at 09:32am
Listing Provided by:
Janet Blake janet@IJBProperties.com,
Ivester Jackson Blackstream
Bought with:
Chris Mansfield
NAI Allen Tate Beverly-Hanks Commercial
Source: Canopy MLS as distributed by MLS GRID,MLS#: 4075537
Facts & features
Interior
Bedrooms & bathrooms
- Bedrooms: 3
- Bathrooms: 3
- Full bathrooms: 3
- Main level bedrooms: 3
Primary bedroom
- Features: Ceiling Fan(s), Split BR Plan, Tray Ceiling(s), Walk-In Closet(s)
- Level: Main
Bedroom s
- Features: Ceiling Fan(s), Split BR Plan
- Level: Main
Bedroom s
- Features: Ceiling Fan(s)
- Level: Main
Bathroom full
- Level: Main
Bathroom full
- Level: Main
Bathroom full
- Level: Basement
Other
- Features: Ceiling Fan(s)
- Level: Basement
Den
- Level: Basement
Dining area
- Level: Main
Flex space
- Level: Basement
Kitchen
- Features: Kitchen Island
- Level: Main
Living room
- Features: Ceiling Fan(s)
- Level: Main
Heating
- Heat Pump, Natural Gas
Cooling
- Central Air
Appliances
- Included: Dishwasher, Exhaust Hood, Gas Oven, Gas Range, Gas Water Heater, Plumbed For Ice Maker, Refrigerator, Self Cleaning Oven, Washer/Dryer
- Laundry: Electric Dryer Hookup, Gas Dryer Hookup, In Basement, In Kitchen, Main Level, Washer Hookup
Features
- Attic Other, Kitchen Island, Tray Ceiling(s)(s), Walk-In Closet(s), Walk-In Pantry
- Flooring: Carpet, Tile, Wood
- Doors: French Doors, Insulated Door(s)
- Windows: Insulated Windows, Window Treatments
- Basement: Apartment,Basement Garage Door,Daylight,Exterior Entry,Interior Entry,Storage Space,Walk-Out Access,Walk-Up Access
- Attic: Other
- Fireplace features: Den, Gas, Gas Vented
Interior area
- Total structure area: 1,588
- Total interior livable area: 2,384 sqft
- Finished area above ground: 1,588
- Finished area below ground: 796
Property
Parking
- Total spaces: 2
- Parking features: Driveway, Attached Garage
- Attached garage spaces: 2
- Has uncovered spaces: Yes
Accessibility
- Accessibility features: Two or More Access Exits, Bath 60 Inch Turning Radius
Features
- Levels: One
- Stories: 1
- Patio & porch: Covered, Deck, Front Porch, Rear Porch
- Has view: Yes
- View description: Winter
- Waterfront features: None
Lot
- Size: 1.15 Acres
- Features: Sloped, Wooded, Views
Details
- Additional structures: None
- Parcel number: 973135143600000
- Zoning: CWO-R21
- Special conditions: Standard
- Other equipment: Network Ready
- Horse amenities: None
Construction
Type & style
- Home type: SingleFamily
- Architectural style: Arts and Crafts
- Property subtype: Single Family Residence
Materials
- Stucco, Hardboard Siding
- Roof: Shingle
Condition
- New construction: No
- Year built: 2011
Utilities & green energy
- Sewer: Septic Installed
- Water: City
- Utilities for property: Cable Connected, Electricity Connected, Fiber Optics, Phone Connected, Wired Internet Available
Community & neighborhood
Security
- Security features: Carbon Monoxide Detector(s), Smoke Detector(s)
Community
- Community features: None
Location
- Region: Asheville
- Subdivision: Village Greens
Other
Other facts
- Listing terms: Cash,Conventional
- Road surface type: Concrete, Paved
Price history
| Date | Event | Price |
|---|---|---|
| 1/31/2025 | Sold | $548,050-7.1%$230/sqft |
Source: | ||
| 12/23/2024 | Price change | $590,000-3.3%$247/sqft |
Source: | ||
| 12/10/2024 | Price change | $610,000-3.2%$256/sqft |
Source: | ||
| 11/19/2024 | Price change | $630,000-3.1%$264/sqft |
Source: | ||
| 9/17/2024 | Price change | $650,000-1.5%$273/sqft |
Source: | ||
Public tax history
| Year | Property taxes | Tax assessment |
|---|---|---|
| 2025 | $4,589 +2% | $452,200 |
| 2024 | $4,499 +13.1% | $452,200 +6.2% |
| 2023 | $3,977 +1.1% | $425,800 |
Find assessor info on the county website
Neighborhood: 28804
Nearby schools
GreatSchools rating
- 10/10Weaverville ElementaryGrades: 2-4Distance: 2.5 mi
- 10/10North Buncombe MiddleGrades: 7-8Distance: 4.2 mi
- 6/10North Buncombe HighGrades: PK,9-12Distance: 5.7 mi
Schools provided by the listing agent
- Elementary: Weaverville/N. Windy Ridge
- Middle: North Windy Ridge
- High: North Buncombe
Source: Canopy MLS as distributed by MLS GRID. This data may not be complete. We recommend contacting the local school district to confirm school assignments for this home.
Get a cash offer in 3 minutes
Find out how much your home could sell for in as little as 3 minutes with a no-obligation cash offer.
Estimated market value
$524,800
