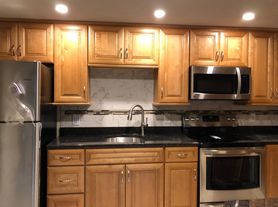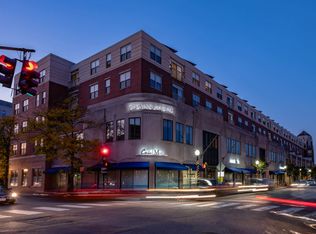- 2 bedrooms, 1.5 bathrooms
- Bright, open layout with hardwood floors and high ceilings
- Private entrance and direct entry garage
- Sunny deck off the kitchen for morning coffee or evening unwinding
- Stainless steel kitchen appliances
- Cozy living room with electric fireplace
- Generous bedrooms upstairs, including a primary with a walk-in closet
- In-unit washer and dryer
- Two parking spots: 1 garage, 1 off-street
- Water, trash, snow removal, and grounds care included
- Central A/C for year-round comfort
- Steps to Moody Street, Main Street shops, and public transit
Stylish 2BR Townhome with Garage & Private Deck
**Available December 1** Special discount available!
End-unit townhome in South Waltham offering space, privacy, and unbeatable convenience.
Highlights
- 2 bedrooms, 1.5 bathrooms
- Bright, open layout with hardwood floors and high ceilings
- Private entrance and direct entry garage
- Sunny deck off the kitchen for morning coffee or evening unwinding
- Stainless steel kitchen appliances
- Cozy living room with electric fireplace
- Generous bedrooms upstairs, including a primary with a walk-in closet
- In-unit washer and dryer
- Two parking spots: 1 garage, 1 off-street
- Water, trash, snow removal, and grounds care included
- Central A/C for year-round comfort
- Steps to Moody Street, Main Street shops, and public transit
Move-In Options and Fees
- First Option: First month's rent + Security Deposit. NO BROKER'S FEE!
- Second Option: First month's rent + Cashless Security Deposit. NO BROKER'S FEE!
**Pet Friendly With restriction**
BENEFITS PACKAGE
All MPM residents are enrolled in the Resident Benefits Package (RBP) for
$45.95/month, which includes renters' insurance, HVAC air filter delivery (for applicable properties), and credit building to boost your credit score with timely rent payments, $1M Identity Protection, move-in concierge service & resident rewards program!
Apartment for rent
$3,000/mo
26 Floyd St UNIT 5, Waltham, MA 02453
2beds
1,045sqft
This listing now includes required monthly fees in the total price. Learn more
Apartment
Available Mon Dec 1 2025
Cats, dogs OK
What's special
Electric fireplaceEnd-unit townhomeBright open layoutDirect entry garageStainless steel kitchen appliancesPrivate entranceHardwood floors
- 42 days |
- -- |
- -- |
Travel times
Looking to buy when your lease ends?
Consider a first-time homebuyer savings account designed to grow your down payment with up to a 6% match & a competitive APY.
Facts & features
Interior
Bedrooms & bathrooms
- Bedrooms: 2
- Bathrooms: 2
- Full bathrooms: 1
- 1/2 bathrooms: 1
Features
- Walk In Closet
Interior area
- Total interior livable area: 1,045 sqft
Property
Parking
- Details: Contact manager
Features
- Exterior features: Walk In Closet
Details
- Parcel number: WALTM059B023L0023005
Construction
Type & style
- Home type: Apartment
- Property subtype: Apartment
Building
Management
- Pets allowed: Yes
Community & HOA
Location
- Region: Waltham
Financial & listing details
- Lease term: Contact For Details
Price history
| Date | Event | Price |
|---|---|---|
| 11/18/2025 | Price change | $3,000-3.2%$3/sqft |
Source: Zillow Rentals | ||
| 10/25/2025 | Price change | $3,100-6.1%$3/sqft |
Source: Zillow Rentals | ||
| 10/18/2025 | Price change | $3,300-2.9%$3/sqft |
Source: Zillow Rentals | ||
| 10/3/2025 | Price change | $3,400-2.9%$3/sqft |
Source: Zillow Rentals | ||
| 8/1/2025 | Listed for rent | $3,500+45.8%$3/sqft |
Source: Zillow Rentals | ||

