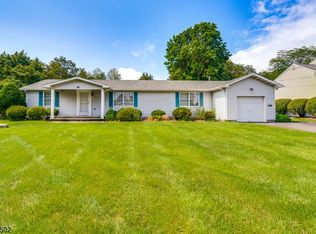Enter this spacious cape from the covered front porch. This home is in move-in condition and features updated kitchen and bathrooms. The first-floor family room can be used as a spare bedroom, home office, or other extra living space. The large yard has a patio and is surrounded by a white vinyl privacy fence. Close to major highways, trains/buses to NYC, Rutgers University, top-rated medical facilities and downtown New Brunswick. Walking distance to elementary school and Inman Park. Minutes to Colonial Park, Buccleuch Park and Delaware & Raritan Canal State Park.
This property is off market, which means it's not currently listed for sale or rent on Zillow. This may be different from what's available on other websites or public sources.
