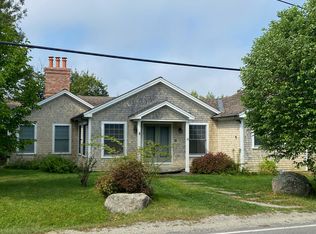Closed
$329,000
26 Flat Iron Road, Tremont, ME 04653
2beds
1,260sqft
Single Family Residence
Built in 1950
0.35 Acres Lot
$330,800 Zestimate®
$261/sqft
$1,943 Estimated rent
Home value
$330,800
Estimated sales range
Not available
$1,943/mo
Zestimate® history
Loading...
Owner options
Explore your selling options
What's special
Nestled in the heart of Bass Harbor, this versatile two-bedroom home offers the perfect blend of comfort, functionality, and potential. Located right across from the water, you can see peaks of Bass Harbor from a bedroom upstairs. Whether you're looking for a peaceful year-round residence, a lucrative rental investment, or a tranquil summer getaway, this property delivers. There is a spacious garage with ample storage above—ideal for hobbies, gear, or future expansion. Situated in a Residential-Commercial zone, it opens the door to a range of personal or business possibilities. Just minutes from Acadia National Park, Southwest Harbor, and the Swan's Island Ferry, you'll enjoy convenient access to all that Mount Desert Island has to offer.
Zillow last checked: 8 hours ago
Listing updated: October 02, 2025 at 10:33am
Listed by:
Better Homes & Gardens Real Estate/The Masiello Group
Bought with:
Better Homes & Gardens Real Estate/The Masiello Group
Source: Maine Listings,MLS#: 1622425
Facts & features
Interior
Bedrooms & bathrooms
- Bedrooms: 2
- Bathrooms: 2
- Full bathrooms: 2
Bedroom 1
- Features: Closet
- Level: Second
- Area: 220 Square Feet
- Dimensions: 11 x 20
Bedroom 2
- Features: Closet
- Level: Second
- Area: 220 Square Feet
- Dimensions: 11 x 20
Kitchen
- Features: Pantry
- Level: First
- Area: 144 Square Feet
- Dimensions: 12 x 12
Living room
- Level: First
- Area: 170 Square Feet
- Dimensions: 10 x 17
Office
- Level: First
- Area: 120 Square Feet
- Dimensions: 10 x 12
Heating
- Direct Vent Heater
Cooling
- None
Appliances
- Included: Dishwasher, Dryer, Electric Range, Refrigerator, Washer
Features
- Flooring: Carpet, Laminate
- Basement: Crawl Space
- Has fireplace: No
Interior area
- Total structure area: 1,260
- Total interior livable area: 1,260 sqft
- Finished area above ground: 1,260
- Finished area below ground: 0
Property
Parking
- Total spaces: 1
- Parking features: Gravel, 1 - 4 Spaces, Detached
- Garage spaces: 1
Features
- Patio & porch: Porch
- Body of water: Bass Harbor
Lot
- Size: 0.35 Acres
- Features: Rural, Level, Open Lot, Wooded
Details
- Zoning: Res/Bus
Construction
Type & style
- Home type: SingleFamily
- Architectural style: Other
- Property subtype: Single Family Residence
Materials
- Wood Frame, Vinyl Siding
- Roof: Shingle
Condition
- Year built: 1950
Utilities & green energy
- Electric: Circuit Breakers
- Sewer: Private Sewer
- Water: Well
Community & neighborhood
Location
- Region: Bass Harbor
Other
Other facts
- Road surface type: Paved
Price history
| Date | Event | Price |
|---|---|---|
| 10/1/2025 | Sold | $329,000-2.9%$261/sqft |
Source: | ||
| 8/25/2025 | Pending sale | $339,000$269/sqft |
Source: | ||
| 7/17/2025 | Price change | $339,000-2.9%$269/sqft |
Source: | ||
| 7/2/2025 | Price change | $349,000-2.8%$277/sqft |
Source: | ||
| 6/20/2025 | Price change | $359,000-4.3%$285/sqft |
Source: | ||
Public tax history
Tax history is unavailable.
Neighborhood: 04653
Nearby schools
GreatSchools rating
- 3/10Tremont Consolidated SchoolGrades: K-8Distance: 0.3 mi
- 8/10Mt Desert Island High SchoolGrades: 9-12Distance: 8.8 mi

Get pre-qualified for a loan
At Zillow Home Loans, we can pre-qualify you in as little as 5 minutes with no impact to your credit score.An equal housing lender. NMLS #10287.
