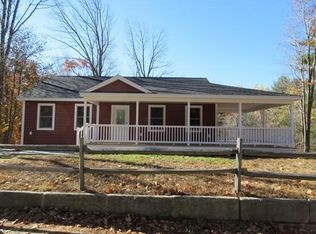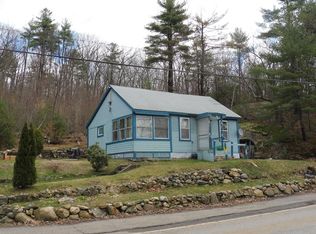Lovely 2BR 1 bath home is back on the market!! This home has a large sunny eat in kitchen and so much more. This home was recently renovated with new carpeting, heating and septic system and is in the Ashburnham Westminster Regional School District, it's priced at a low $95,000.00. Short sale lender approval required. Passed Title V.
This property is off market, which means it's not currently listed for sale or rent on Zillow. This may be different from what's available on other websites or public sources.

