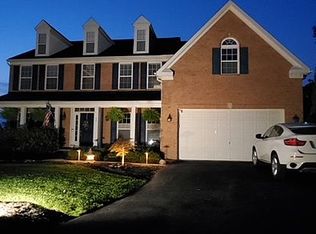Sold for $440,000 on 05/12/23
$440,000
26 Firmin Way, Hanover, PA 17331
5beds
3,264sqft
Single Family Residence
Built in 2006
0.35 Acres Lot
$487,800 Zestimate®
$135/sqft
$2,872 Estimated rent
Home value
$487,800
$463,000 - $512,000
$2,872/mo
Zestimate® history
Loading...
Owner options
Explore your selling options
What's special
Your new home is right here! This home is stunning! Completely updated and better than new. Move-in ready! Just pack your bags and move right in! Freshly painted in neutral tones. Luxury plank vinyl throughout. Bright open 2 story foyer with new lighting. Dining room features trey ceiling. Formal living room/office space. Gorgeous kitchen with stainless steel appliances, granite countertops and island. Open floorplan, Spacious family room conveniently located near the kitchen. Upstairs you will find 5 large bedrooms. The owners suite features walk-in closet and private bath with granite countertops. In the basement you will find a Finished rec room, plenty of storage space and laundry room. Beautiful backyard, backs to trees. Enjoy the outdoors on the Oversized deck. Custom shed. 2 car garage. Exterior Updates include a brand new roof and professional landscaping! Your new home is located in a quiet Cul-de-sac nestled in the prestigious South pointe neighborhood. Great location! South Western School District. Minutes to Codorus state park. Schedule your showings now!
Zillow last checked: 8 hours ago
Listing updated: April 19, 2024 at 02:02pm
Listed by:
Julie DiMaggio 717-524-9548,
Berkshire Hathaway HomeServices Homesale Realty
Bought with:
BRAD CLELAND, RS274766
RE/MAX 1st Advantage
Source: Bright MLS,MLS#: PAYK2037268
Facts & features
Interior
Bedrooms & bathrooms
- Bedrooms: 5
- Bathrooms: 3
- Full bathrooms: 2
- 1/2 bathrooms: 1
- Main level bathrooms: 1
Basement
- Area: 1200
Heating
- Heat Pump, Natural Gas
Cooling
- Central Air, Electric
Appliances
- Included: Dishwasher, Oven/Range - Gas, Refrigerator, Stainless Steel Appliance(s), Microwave, Gas Water Heater
- Laundry: Hookup, Lower Level, Laundry Room
Features
- Dining Area, Family Room Off Kitchen, Open Floorplan, Formal/Separate Dining Room, Kitchen - Gourmet, Kitchen Island, Kitchen - Table Space, Pantry, Recessed Lighting, Bathroom - Stall Shower, Bathroom - Tub Shower, Upgraded Countertops, Walk-In Closet(s)
- Flooring: Luxury Vinyl
- Doors: Six Panel, Sliding Glass
- Windows: Double Hung
- Basement: Full,Heated,Improved,Interior Entry,Partially Finished,Space For Rooms,Sump Pump,Windows
- Has fireplace: No
Interior area
- Total structure area: 3,764
- Total interior livable area: 3,264 sqft
- Finished area above ground: 2,564
- Finished area below ground: 700
Property
Parking
- Total spaces: 2
- Parking features: Garage Faces Front, Asphalt, Attached, Driveway, Off Street
- Attached garage spaces: 2
- Has uncovered spaces: Yes
Accessibility
- Accessibility features: 2+ Access Exits
Features
- Levels: Two
- Stories: 2
- Patio & porch: Deck
- Exterior features: Sidewalks, Street Lights
- Pool features: None
- Has view: Yes
- View description: Garden
Lot
- Size: 0.35 Acres
- Features: Backs to Trees, Cul-De-Sac, Front Yard, Cleared, Landscaped, Level, Open Lot, Private, Rear Yard, Rural
Details
- Additional structures: Above Grade, Below Grade
- Parcel number: 520001801850000000
- Zoning: RESIDENTIAL
- Zoning description: Residential
- Special conditions: Standard
Construction
Type & style
- Home type: SingleFamily
- Architectural style: Colonial
- Property subtype: Single Family Residence
Materials
- Vinyl Siding
- Foundation: Block, Concrete Perimeter
- Roof: Architectural Shingle
Condition
- Excellent,Very Good,Good
- New construction: No
- Year built: 2006
- Major remodel year: 2023
Utilities & green energy
- Electric: 200+ Amp Service
- Sewer: Public Sewer
- Water: Public
- Utilities for property: Cable Connected, Natural Gas Available, Phone, Satellite Internet Service, DSL, Cable
Community & neighborhood
Security
- Security features: Smoke Detector(s)
Location
- Region: Hanover
- Subdivision: South Pointe
- Municipality: WEST MANHEIM TWP
HOA & financial
HOA
- Has HOA: Yes
- HOA fee: $75 quarterly
- Services included: Common Area Maintenance
- Association name: SOUTH POINTE
Other
Other facts
- Listing agreement: Exclusive Right To Sell
- Listing terms: Cash,Conventional,FHA,VA Loan,USDA Loan
- Ownership: Fee Simple
Price history
| Date | Event | Price |
|---|---|---|
| 5/12/2023 | Sold | $440,000-0.8%$135/sqft |
Source: | ||
| 4/8/2023 | Pending sale | $443,400$136/sqft |
Source: | ||
| 4/8/2023 | Contingent | $443,400$136/sqft |
Source: | ||
| 4/7/2023 | Price change | $443,400-1.2%$136/sqft |
Source: | ||
| 3/24/2023 | Price change | $448,900-0.2%$138/sqft |
Source: | ||
Public tax history
| Year | Property taxes | Tax assessment |
|---|---|---|
| 2025 | $10,859 | $324,430 |
| 2024 | $10,859 | $324,430 |
| 2023 | $10,859 +8.4% | $324,430 |
Find assessor info on the county website
Neighborhood: 17331
Nearby schools
GreatSchools rating
- 6/10West Manheim El SchoolGrades: K-5Distance: 0.2 mi
- 4/10Emory H Markle Middle SchoolGrades: 6-8Distance: 1.9 mi
- 5/10South Western Senior High SchoolGrades: 9-12Distance: 2.1 mi
Schools provided by the listing agent
- Elementary: West Manheim
- Middle: Emory H Markle
- High: South Western Senior
- District: South Western
Source: Bright MLS. This data may not be complete. We recommend contacting the local school district to confirm school assignments for this home.

Get pre-qualified for a loan
At Zillow Home Loans, we can pre-qualify you in as little as 5 minutes with no impact to your credit score.An equal housing lender. NMLS #10287.
Sell for more on Zillow
Get a free Zillow Showcase℠ listing and you could sell for .
$487,800
2% more+ $9,756
With Zillow Showcase(estimated)
$497,556