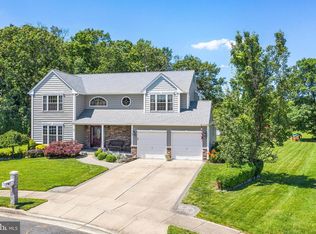Welcome home to this expanded Fairchild model home featuring 4 bedrooms with 2 and a half baths. Home includes both optional bump-outs added when built making it one of the largest homes in the development. Pair that with the premium cul-de-sac lot backing to the woods and you have your perfect Home Sweet Home! Exterior boasts maintenance-free vinyl siding accented by stone and a stunning wrap-around front porch. Enter into a spacious two-story foyer which leads straight into the kitchen, making for an inviting feel. Kitchen boasts white cabinetry accented by granite counters and has a casual breakfast area overlooking the sunken family room. On the opposite side of the kitchen, a large dining room offers ample space for holiday gatherings and leads into the formal living room in the front of the home. A half bathroom and laundry room as well as access to the attached two-car garage complete the main level. Upstairs, access your master suite via double doors. Your private oasis includes a large walk-in closet, cathedral ceilings, and a private bathroom with a garden tub and separate shower. The three other bedrooms offer plenty of space with large closets. Full bath off the hall is easily accessible by all bedrooms. Full, unfinished basement for storage needs or plenty of potential for added living space if finished. Don't delay!
This property is off market, which means it's not currently listed for sale or rent on Zillow. This may be different from what's available on other websites or public sources.

