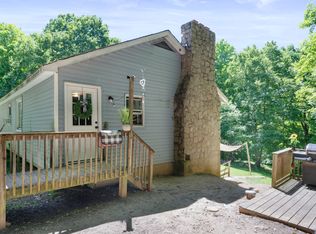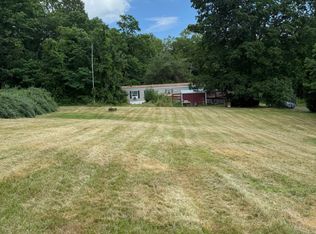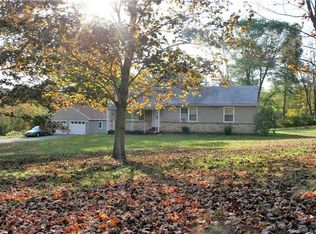Sold for $305,000
$305,000
26 Ference Road, Ashford, CT 06278
3beds
1,496sqft
Single Family Residence
Built in 1964
1.5 Acres Lot
$365,400 Zestimate®
$204/sqft
$2,685 Estimated rent
Home value
$365,400
$347,000 - $384,000
$2,685/mo
Zestimate® history
Loading...
Owner options
Explore your selling options
What's special
Nice brick ranch in a great location in Ashford. Ference Rd just north of Turnpike Rd. 3 beds 2 full baths with an office off of the dining room. 200 Amp service, New roof 2017, whole house generator 2014, replacement windows 2015, kitchen renovated a few years ago. Fireplace downstairs is unique and custom built, large unfinished area has potential for a great living space with its own walk out to the back yard.
Zillow last checked: 8 hours ago
Listing updated: April 13, 2023 at 03:59pm
Listed by:
Marilyn Rossi 860-990-8083,
RE/MAX Destination
Bought with:
Margaret Becotte, RES.0042484
General Brokers Real Estate
Source: Smart MLS,MLS#: 170536291
Facts & features
Interior
Bedrooms & bathrooms
- Bedrooms: 3
- Bathrooms: 2
- Full bathrooms: 2
Bedroom
- Features: Hardwood Floor
- Level: Main
- Area: 182 Square Feet
- Dimensions: 13 x 14
Bedroom
- Features: Hardwood Floor
- Level: Main
- Area: 117 Square Feet
- Dimensions: 9 x 13
Bedroom
- Features: Hardwood Floor
- Level: Main
- Area: 143 Square Feet
- Dimensions: 11 x 13
Dining room
- Features: Hardwood Floor
- Level: Main
- Area: 117 Square Feet
- Dimensions: 9 x 13
Kitchen
- Features: Vinyl Floor
- Level: Main
- Area: 156 Square Feet
- Dimensions: 12 x 13
Living room
- Features: Fireplace, Hardwood Floor
- Level: Main
- Area: 312 Square Feet
- Dimensions: 13 x 24
Office
- Features: Wall/Wall Carpet
- Level: Main
- Area: 117 Square Feet
- Dimensions: 9 x 13
Heating
- Baseboard, Oil
Cooling
- Window Unit(s)
Appliances
- Included: Oven/Range, Microwave, Refrigerator, Freezer, Dishwasher, Washer, Dryer, Water Heater
- Laundry: Lower Level
Features
- Wired for Data
- Basement: Full,Unfinished,Concrete,Walk-Out Access
- Attic: Access Via Hatch
- Number of fireplaces: 2
Interior area
- Total structure area: 1,496
- Total interior livable area: 1,496 sqft
- Finished area above ground: 1,496
Property
Parking
- Total spaces: 2
- Parking features: Attached, Private, Gravel
- Attached garage spaces: 2
- Has uncovered spaces: Yes
Lot
- Size: 1.50 Acres
- Features: Open Lot, Cleared, Sloped
Details
- Parcel number: 1669692
- Zoning: RA
Construction
Type & style
- Home type: SingleFamily
- Architectural style: Ranch
- Property subtype: Single Family Residence
Materials
- Brick
- Foundation: Concrete Perimeter
- Roof: Fiberglass
Condition
- New construction: No
- Year built: 1964
Utilities & green energy
- Sewer: Septic Tank
- Water: Well
Community & neighborhood
Location
- Region: Ashford
Price history
| Date | Event | Price |
|---|---|---|
| 4/12/2023 | Sold | $305,000+1.7%$204/sqft |
Source: | ||
| 3/12/2023 | Contingent | $300,000$201/sqft |
Source: | ||
| 3/2/2023 | Listed for sale | $300,000$201/sqft |
Source: | ||
| 2/4/2023 | Listing removed | -- |
Source: | ||
| 1/19/2023 | Pending sale | $300,000$201/sqft |
Source: | ||
Public tax history
| Year | Property taxes | Tax assessment |
|---|---|---|
| 2025 | $6,071 +5.9% | $166,880 |
| 2024 | $5,734 +3.8% | $166,880 |
| 2023 | $5,522 +5.1% | $166,880 +2.5% |
Find assessor info on the county website
Neighborhood: 06278
Nearby schools
GreatSchools rating
- 4/10Ashford SchoolGrades: PK-8Distance: 2.2 mi
- 8/10E. O. Smith High SchoolGrades: 9-12Distance: 8.5 mi
Schools provided by the listing agent
- Elementary: Ashford
- High: Region 19
Source: Smart MLS. This data may not be complete. We recommend contacting the local school district to confirm school assignments for this home.
Get pre-qualified for a loan
At Zillow Home Loans, we can pre-qualify you in as little as 5 minutes with no impact to your credit score.An equal housing lender. NMLS #10287.
Sell with ease on Zillow
Get a Zillow Showcase℠ listing at no additional cost and you could sell for —faster.
$365,400
2% more+$7,308
With Zillow Showcase(estimated)$372,708


