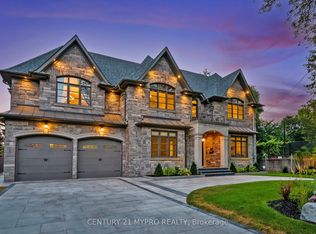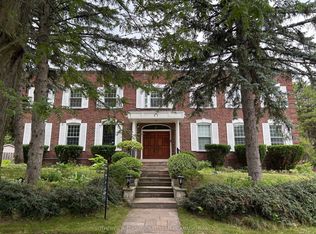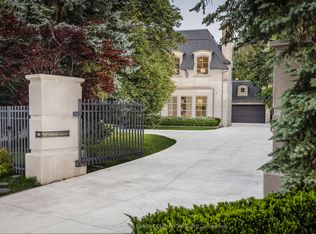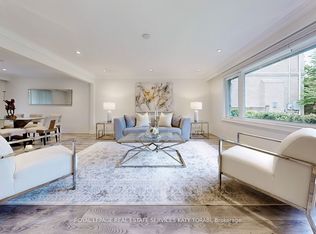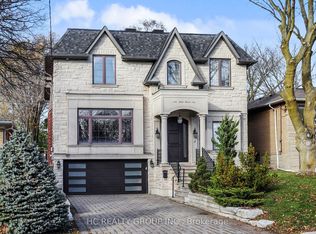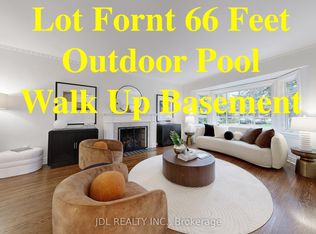Luxury Awaits! Welcome To This Elegant Family Home, Modern, Spacious, Updated & Sun-Filled, Full Of Character & Charm. Over 5300 Square Feet Of Living Space, Including 4+1 Bedrooms & 5 Baths. Located On A Large Premium Lot 88.75' x 147.50', Rear 101.09', LOT SIZE AREA : 13,573.28 Sqft In One Of Toronto's Most Desirable Neighbourhood. Timeless Architectural Details & Fantastic Entertaining Options W/ Both Formal & Casual Areas. Step Into The Chef's Kitchen W/Top Of The Line Appliances, W/I Pantry, Huge Centre Island W/ Seating & Great Storage. Enjoy The Lavish Dining Area, The Living Room With Its Dramatic Cathedral Ceiling & The Delightful Family Room. The Primary Suite On The Upper Level Boasts A Floor-To-Ceiling Fireplace, His/Her W/I Closet, And A Lovely Petit W/O Balcony O/L The Backyard. The 8 Piece Ensuite W/ Oversized Steam Shower & Freestanding Tub Is Providing A Peaceful Retreat W/ A Spa-Like Feeling. 4 More Bedrooms Each W/ Its Own Special Design Details & Ensuites Or Semi-Ensuites. Bright Basement W/Above Grade Windows, 5th Bedroom, Rec Rm, Office/Sitting Rm & Laundry. Private Backyard Oasis Perfect For Lavish Summer Events Or Those Quiet Lazy Days. Excellent Building Lot, Rear Widens To 101.09'. Extra: 2 A/C's, 2 Furnaces, Water Softener System, Irrigation System, Access To Garage From Inside.
For sale
C$3,988,000
26 Farrington Dr, Toronto, ON M2L 2B6
5beds
5baths
Single Family Residence
Built in ----
0.31 Acres Lot
$-- Zestimate®
C$--/sqft
C$-- HOA
What's special
- 98 days |
- 14 |
- 0 |
Zillow last checked: 8 hours ago
Listing updated: October 27, 2025 at 06:15am
Listed by:
BEEMAN INC.
Source: TRREB,MLS®#: C12376560 Originating MLS®#: Toronto Regional Real Estate Board
Originating MLS®#: Toronto Regional Real Estate Board
Facts & features
Interior
Bedrooms & bathrooms
- Bedrooms: 5
- Bathrooms: 5
Family room
- Level: Main
- Dimensions: 6.58 x 4.58
Heating
- Forced Air, Gas
Cooling
- Central Air
Appliances
- Included: Water Heater, Water Softener
Features
- Storage
- Basement: Finished,Full
- Has fireplace: Yes
Interior area
- Living area range: 3500-5000 null
Property
Parking
- Total spaces: 7
- Parking features: Private Double, Garage Door Opener
- Has garage: Yes
Features
- Patio & porch: Deck, Patio
- Exterior features: Privacy, Landscaped, Landscape Lighting, Lawn Sprinkler System
- Pool features: None
Lot
- Size: 0.31 Acres
- Features: Place Of Worship, Public Transit, School, Fenced Yard, Hospital, Rec./Commun.Centre, Irregular Lot
Details
- Additional structures: Shed
- Parcel number: 100920129
Construction
Type & style
- Home type: SingleFamily
- Property subtype: Single Family Residence
Materials
- Stone, Stucco (Plaster)
- Foundation: Concrete Block
- Roof: Asphalt Shingle
Utilities & green energy
- Sewer: Sewer
Community & HOA
Community
- Security: Alarm System, Carbon Monoxide Detector(s), Smoke Detector(s)
Location
- Region: Toronto
Financial & listing details
- Annual tax amount: C$18,661
- Date on market: 9/3/2025
BEEMAN INC.
By pressing Contact Agent, you agree that the real estate professional identified above may call/text you about your search, which may involve use of automated means and pre-recorded/artificial voices. You don't need to consent as a condition of buying any property, goods, or services. Message/data rates may apply. You also agree to our Terms of Use. Zillow does not endorse any real estate professionals. We may share information about your recent and future site activity with your agent to help them understand what you're looking for in a home.
Price history
Price history
Price history is unavailable.
Public tax history
Public tax history
Tax history is unavailable.Climate risks
Neighborhood: St. Andrew
Nearby schools
GreatSchools rating
No schools nearby
We couldn't find any schools near this home.
- Loading
