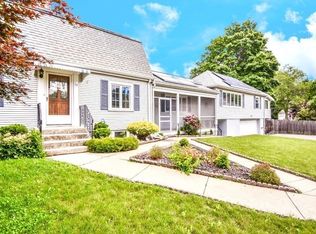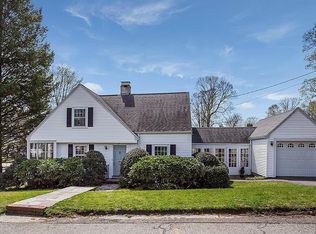Sold for $969,000
$969,000
26 Farnum Rd, Waltham, MA 02453
4beds
2,574sqft
Single Family Residence
Built in 1940
10,620 Square Feet Lot
$1,157,600 Zestimate®
$376/sqft
$4,836 Estimated rent
Home value
$1,157,600
$1.05M - $1.27M
$4,836/mo
Zestimate® history
Loading...
Owner options
Explore your selling options
What's special
Discover the epitome of comfort living in this meticulously cared for property situated in the heart of Rosehill, Warrendale. This charming cape-style home offers 4 spacious beds, 2.5 baths & an attached 3-car garage. The sunroom off of the fire-placed living room creates a welcoming atmosphere for gatherings & relaxation. The well-appointed kitchen offers a dining area, a large peninsula and a renovated powder room for convenience. Step-up into the family room leading into additional living space, boasting with natural light throughout. The main suite features cathedral ceilings, a full bath w. whirlpool soaking tub, bay windows and ample closet space. Office and bedroom options complete this level of the house offering work/leisure versatility. Two additional beds and a full bath complete the 2nd level. The partially finished basement offers a walk-out/bonus room, and then once outside entertain in style with an enclosed backyard featuring two patios and a new Pergola. Welcome home!
Zillow last checked: 8 hours ago
Listing updated: June 30, 2024 at 04:43pm
Listed by:
Kelly Horn 978-505-5101,
Lamacchia Realty, Inc. 781-786-8080
Bought with:
Charlie Fiore
eXp Realty
Source: MLS PIN,MLS#: 73225652
Facts & features
Interior
Bedrooms & bathrooms
- Bedrooms: 4
- Bathrooms: 3
- Full bathrooms: 2
- 1/2 bathrooms: 1
Primary bedroom
- Features: Bathroom - Full, Cathedral Ceiling(s), Ceiling Fan(s), Closet, Flooring - Hardwood
- Level: First
- Area: 182
- Dimensions: 14 x 13
Bedroom 2
- Features: Closet, Flooring - Hardwood
- Level: First
- Area: 135
- Dimensions: 15 x 9
Bedroom 3
- Features: Closet, Flooring - Hardwood
- Level: Second
- Area: 198
- Dimensions: 11 x 18
Bedroom 4
- Features: Closet, Flooring - Hardwood
- Level: Second
- Area: 198
- Dimensions: 11 x 18
Primary bathroom
- Features: Yes
Bathroom 1
- Features: Bathroom - Full, Bathroom - With Tub & Shower, Flooring - Stone/Ceramic Tile, Countertops - Upgraded, Jacuzzi / Whirlpool Soaking Tub
- Level: Second
- Area: 48
- Dimensions: 8 x 6
Bathroom 2
- Features: Bathroom - Full, Bathroom - With Tub & Shower, Flooring - Stone/Ceramic Tile
- Level: First
- Area: 65
- Dimensions: 5 x 13
Bathroom 3
- Features: Bathroom - Half, Flooring - Stone/Ceramic Tile
- Level: First
- Area: 20
- Dimensions: 4 x 5
Dining room
- Features: Flooring - Hardwood
- Level: First
- Area: 121
- Dimensions: 11 x 11
Family room
- Features: Flooring - Hardwood, Cable Hookup
- Level: First
- Area: 196
- Dimensions: 14 x 14
Kitchen
- Features: Flooring - Hardwood, Window(s) - Bay/Bow/Box, Countertops - Upgraded, Breakfast Bar / Nook, Stainless Steel Appliances, Gas Stove
- Level: First
- Area: 176
- Dimensions: 16 x 11
Living room
- Features: Flooring - Hardwood, Cable Hookup
- Level: First
- Area: 231
- Dimensions: 11 x 21
Office
- Features: Closet, Flooring - Hardwood
- Level: First
- Area: 70
- Dimensions: 10 x 7
Heating
- Baseboard, Natural Gas
Cooling
- None, Whole House Fan
Appliances
- Included: Gas Water Heater, Water Heater, Range, Dishwasher, Disposal, Microwave, Refrigerator, Washer, Dryer
- Laundry: Gas Dryer Hookup, Washer Hookup, In Basement
Features
- Closet, Cable Hookup, Office, Bonus Room, Other
- Flooring: Tile, Vinyl, Hardwood, Flooring - Hardwood, Flooring - Vinyl
- Doors: Insulated Doors
- Windows: Insulated Windows
- Basement: Full,Partially Finished,Walk-Out Access,Interior Entry,Concrete
- Number of fireplaces: 1
- Fireplace features: Living Room
Interior area
- Total structure area: 2,574
- Total interior livable area: 2,574 sqft
Property
Parking
- Total spaces: 7
- Parking features: Attached, Under, Garage Door Opener, Insulated, Paved Drive, Paved
- Attached garage spaces: 3
- Uncovered spaces: 4
Features
- Patio & porch: Porch - Enclosed, Patio, Covered
- Exterior features: Porch - Enclosed, Patio, Covered Patio/Deck, Rain Gutters, Sprinkler System, Fenced Yard, ET Irrigation Controller
- Fencing: Fenced/Enclosed,Fenced
Lot
- Size: 10,620 sqft
- Features: Gentle Sloping
Details
- Foundation area: 0
- Parcel number: M:062 B:002 L:0006,837580
- Zoning: 1
Construction
Type & style
- Home type: SingleFamily
- Architectural style: Cape
- Property subtype: Single Family Residence
Materials
- Frame
- Foundation: Concrete Perimeter
- Roof: Shingle,Solar Shingles
Condition
- Year built: 1940
Utilities & green energy
- Electric: Circuit Breakers, 200+ Amp Service
- Sewer: Public Sewer
- Water: Public
Green energy
- Water conservation: ET Irrigation Controller
Community & neighborhood
Community
- Community features: Public Transportation, Shopping, Pool, Tennis Court(s), Park, Walk/Jog Trails, Golf, Medical Facility, Laundromat, Bike Path, Conservation Area, Highway Access, House of Worship, Private School, Public School, T-Station, University
Location
- Region: Waltham
- Subdivision: Warrendale
Other
Other facts
- Road surface type: Paved
Price history
| Date | Event | Price |
|---|---|---|
| 6/28/2024 | Sold | $969,000-2%$376/sqft |
Source: MLS PIN #73225652 Report a problem | ||
| 5/4/2024 | Contingent | $989,000$384/sqft |
Source: MLS PIN #73225652 Report a problem | ||
| 4/18/2024 | Listed for sale | $989,000+455.6%$384/sqft |
Source: MLS PIN #73225652 Report a problem | ||
| 3/30/1995 | Sold | $178,000$69/sqft |
Source: Public Record Report a problem | ||
Public tax history
| Year | Property taxes | Tax assessment |
|---|---|---|
| 2025 | $8,320 +5.7% | $847,200 +3.7% |
| 2024 | $7,873 -1.4% | $816,700 +5.5% |
| 2023 | $7,987 -0.5% | $773,900 +7.4% |
Find assessor info on the county website
Neighborhood: 02453
Nearby schools
GreatSchools rating
- 6/10James Fitzgerald Elementary SchoolGrades: K-5Distance: 0.5 mi
- 7/10John W. McDevitt Middle SchoolGrades: 6-8Distance: 0.7 mi
- 4/10Waltham Sr High SchoolGrades: 9-12Distance: 1.3 mi
Get a cash offer in 3 minutes
Find out how much your home could sell for in as little as 3 minutes with a no-obligation cash offer.
Estimated market value$1,157,600
Get a cash offer in 3 minutes
Find out how much your home could sell for in as little as 3 minutes with a no-obligation cash offer.
Estimated market value
$1,157,600

