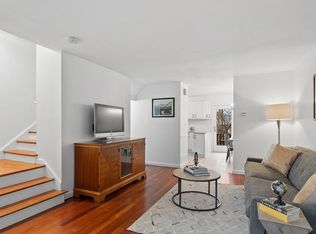Highly sought after Farmland Estates Condominiums. This very well maintained Townhome has received many quality updates. The fully appliance Kitchen offers ample counter space and storage. The dining area, spacious Living room and half bath round out the first floor. The second floor Master bedroom offers a double closet and slider to the balcony. The front to back bedroom on the third floor is equipped with a walk-in closet perfect for a teen suit, office space, or make this your Master bedroom. The furnace, central air and tankless water heater are relatively new. This home is one of only a few units with a garage. This complex is pet friendly (some breeds excluded) and FHA/VA approved. Own this for as little as 3.5% down.
This property is off market, which means it's not currently listed for sale or rent on Zillow. This may be different from what's available on other websites or public sources.
