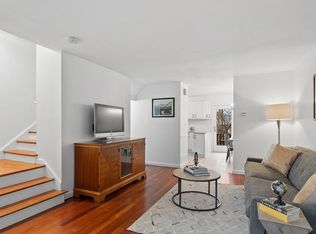Welcome to the highly sought after Farmland Estates Condominiums. This beautiful 3 bedroom end unit condo, features an oversized living room that leads you into the eat-in kitchen that connects to a back deck. Upstairs are three generous bedrooms. The first two bedrooms and a full bath are located on the second floor. The first of the two bedrooms has a private Juliet balcony. On the third floor is an oversized master bedroom that has ample storage and a wall of bright skylights. Finally in the basement is a large garage, in unit laundry and a new forced hot air furnace that was installed just 2.5 years ago.
This property is off market, which means it's not currently listed for sale or rent on Zillow. This may be different from what's available on other websites or public sources.
