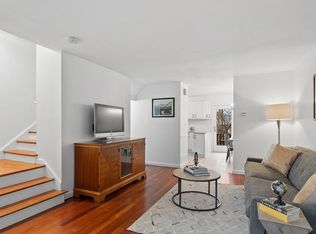This 1332 square foot condo home has 2 bedrooms and 1.5 bathrooms. This home is located at 26 Farmland Rd #A, Lowell, MA 01850.
This property is off market, which means it's not currently listed for sale or rent on Zillow. This may be different from what's available on other websites or public sources.
