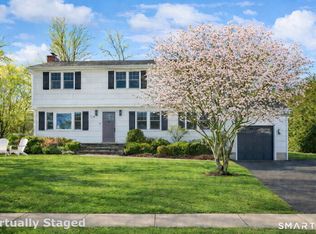Remodeled and Updated!!!!!In town walk to train, shopping,and schools. Pristine and light and bright 5 bedroom, 4.5 bath Colonial.It boasts hardwood floors thru out,two fireplaces,and double staircases.It has a large remodeled kitchen with white cabinets, and hardwood floors which opens up to a family room. It is a great house for entertaining, a formal living room and dining room and a second family room . The lower level is huge with room for an extended family. This home has a new furnace and a new hot water heater and has a home warranty also. The outside is beautifully landscaped and fenced in. Close to the Merritt for commuters.
This property is off market, which means it's not currently listed for sale or rent on Zillow. This may be different from what's available on other websites or public sources.

