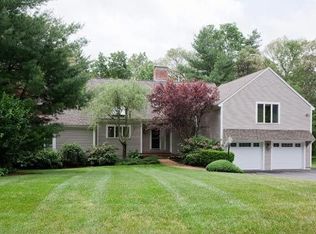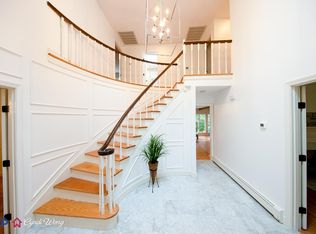Sold for $1,195,000 on 05/09/25
$1,195,000
26 Farm Hill Rd, Natick, MA 01760
3beds
2,181sqft
Single Family Residence
Built in 1990
1.08 Acres Lot
$1,170,500 Zestimate®
$548/sqft
$5,012 Estimated rent
Home value
$1,170,500
$1.08M - $1.26M
$5,012/mo
Zestimate® history
Loading...
Owner options
Explore your selling options
What's special
Call AGENT for more information. Showings may be arranged.EXCEPTIONAL OPPORTUNITY to live in the desirable Farm Hill Road neighborhood of South Natick! This meticulously maintained home is a perfect blank canvas to make your own. Sitting on a private, picturesque 1.08-acre lot overlooking forest land, with an inviting open floor plan that's great for family & entertaining. A welcoming kitchen w/ L-shaped island leads into an expansive sunlit LR-DR area showcasing a vaulted ceiling and dual atrium doors opening to a deck with a spectacular wooded view. A 1st fl. primary suite w/spacious walk-in closet & bath w/whirlpool and shower, as well as an adjacent laundry/half bath makes for a favorable lifestyle. The 2nd fl. features two large BRs, expansive loft for FR/office/recreation/exercise w/abutting full bath, all with skylights. An unfinished walk-out LL, w/approx.1200 + sf. presents a golden opportunity for additional living space, workshop & storage.
Zillow last checked: 8 hours ago
Listing updated: May 09, 2025 at 08:42am
Listed by:
Chip Sulser 617-686-0952,
Berkshire Hathaway HomeServices Commonwealth Real Estate 781-237-8000
Bought with:
Jenna Levin
Coldwell Banker Realty - Wellesley
Source: MLS PIN,MLS#: 73333154
Facts & features
Interior
Bedrooms & bathrooms
- Bedrooms: 3
- Bathrooms: 3
- Full bathrooms: 2
- 1/2 bathrooms: 1
- Main level bedrooms: 1
Primary bedroom
- Features: Bathroom - Full, Ceiling Fan(s), Walk-In Closet(s), Flooring - Wall to Wall Carpet, Lighting - Overhead
- Level: Main,First
- Area: 247
- Dimensions: 13 x 19
Bedroom 2
- Features: Skylight, Ceiling Fan(s), Closet - Linen, Flooring - Wall to Wall Carpet, Half Vaulted Ceiling(s)
- Level: Second
- Area: 273
- Dimensions: 13 x 21
Bedroom 3
- Features: Skylight, Ceiling Fan(s), Closet, Flooring - Wall to Wall Carpet, Half Vaulted Ceiling(s)
- Level: Second
- Area: 322
- Dimensions: 23 x 14
Primary bathroom
- Features: Yes
Bathroom 1
- Features: Bathroom - Half, Flooring - Stone/Ceramic Tile, Washer Hookup
- Level: First
- Area: 21
- Dimensions: 7 x 3
Bathroom 2
- Features: Bathroom - Full, Bathroom - Tiled With Tub, Bathroom - With Shower Stall, Flooring - Stone/Ceramic Tile, Lighting - Overhead
- Level: First
- Area: 80
- Dimensions: 8 x 10
Bathroom 3
- Features: Bathroom - Full, Bathroom - With Tub & Shower, Skylight, Vaulted Ceiling(s), Flooring - Stone/Ceramic Tile
- Level: Second
- Area: 30
- Dimensions: 5 x 6
Dining room
- Features: Flooring - Wall to Wall Carpet, Balcony / Deck, French Doors, Exterior Access, Open Floorplan, Recessed Lighting
- Level: Main,First
- Area: 154
- Dimensions: 11 x 14
Family room
- Features: Skylight, Vaulted Ceiling(s), Flooring - Wall to Wall Carpet, Recessed Lighting, Storage
- Level: First
- Area: 336
- Dimensions: 24 x 14
Kitchen
- Features: Ceiling Fan(s), Flooring - Vinyl, Kitchen Island, Open Floorplan, Recessed Lighting
- Level: First
- Area: 196
- Dimensions: 14 x 14
Living room
- Features: Ceiling Fan(s), Vaulted Ceiling(s), Flooring - Wall to Wall Carpet, Balcony / Deck, French Doors, Exterior Access, Open Floorplan
- Level: Main,First
- Area: 280
- Dimensions: 20 x 14
Heating
- Central, Forced Air, Floor Furnace, Natural Gas
Cooling
- Central Air
Appliances
- Laundry: Linen Closet(s), Flooring - Stone/Ceramic Tile, Main Level, Electric Dryer Hookup, Washer Hookup, Lighting - Overhead, First Floor
Features
- High Speed Internet
- Flooring: Tile, Vinyl, Carpet
- Doors: French Doors
- Windows: Screens
- Basement: Full,Walk-Out Access,Interior Entry,Concrete,Unfinished
- Has fireplace: No
Interior area
- Total structure area: 2,181
- Total interior livable area: 2,181 sqft
- Finished area above ground: 2,181
Property
Parking
- Total spaces: 8
- Parking features: Attached, Paved Drive, Off Street, Paved
- Attached garage spaces: 2
- Uncovered spaces: 6
Accessibility
- Accessibility features: No
Features
- Patio & porch: Deck
- Exterior features: Deck, Rain Gutters, Professional Landscaping, Screens, Kennel
- Has view: Yes
- View description: Scenic View(s)
Lot
- Size: 1.08 Acres
- Features: Wooded, Sloped
Details
- Parcel number: 675665
- Zoning: RSB
- Other equipment: Intercom
Construction
Type & style
- Home type: SingleFamily
- Architectural style: Cape,Contemporary
- Property subtype: Single Family Residence
Materials
- Frame
- Foundation: Concrete Perimeter
- Roof: Shingle
Condition
- Year built: 1990
Utilities & green energy
- Electric: 220 Volts, 200+ Amp Service
- Sewer: Public Sewer
- Water: Public
- Utilities for property: for Electric Range, for Electric Oven, for Electric Dryer, Washer Hookup
Community & neighborhood
Security
- Security features: Security System
Community
- Community features: Public Transportation, Shopping, Tennis Court(s), Park, Walk/Jog Trails, Stable(s), Medical Facility, Laundromat, Bike Path, Conservation Area, Highway Access, House of Worship, Private School, Public School, T-Station, University
Location
- Region: Natick
- Subdivision: Farm Hill Rd. Neighborhood
Other
Other facts
- Listing terms: Contract
Price history
| Date | Event | Price |
|---|---|---|
| 5/9/2025 | Sold | $1,195,000+8.6%$548/sqft |
Source: MLS PIN #73333154 Report a problem | ||
| 2/6/2025 | Listed for sale | $1,100,000+191.9%$504/sqft |
Source: MLS PIN #73333154 Report a problem | ||
| 4/12/1991 | Sold | $376,900$173/sqft |
Source: Public Record Report a problem | ||
Public tax history
| Year | Property taxes | Tax assessment |
|---|---|---|
| 2025 | $11,843 +3.3% | $990,200 +5.9% |
| 2024 | $11,461 +1% | $934,800 +4.1% |
| 2023 | $11,347 +7.9% | $897,700 +13.9% |
Find assessor info on the county website
Neighborhood: 01760
Nearby schools
GreatSchools rating
- 7/10Memorial Elementary SchoolGrades: K-4Distance: 0.2 mi
- 8/10J F Kennedy Middle SchoolGrades: 5-8Distance: 3.4 mi
- 10/10Natick High SchoolGrades: PK,9-12Distance: 2 mi
Schools provided by the listing agent
- Elementary: Memorial
- Middle: Kennedy
- High: Nhs
Source: MLS PIN. This data may not be complete. We recommend contacting the local school district to confirm school assignments for this home.
Get a cash offer in 3 minutes
Find out how much your home could sell for in as little as 3 minutes with a no-obligation cash offer.
Estimated market value
$1,170,500
Get a cash offer in 3 minutes
Find out how much your home could sell for in as little as 3 minutes with a no-obligation cash offer.
Estimated market value
$1,170,500

