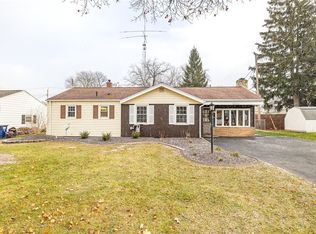Closed
$191,000
26 Fallenson Dr, Rochester, NY 14616
3beds
986sqft
Single Family Residence
Built in 1955
10,454.4 Square Feet Lot
$203,800 Zestimate®
$194/sqft
$1,831 Estimated rent
Home value
$203,800
$190,000 - $220,000
$1,831/mo
Zestimate® history
Loading...
Owner options
Explore your selling options
What's special
Welcome home to this move-in ready, 3 bedroom, 1 bath ranch located in a quiet neighborhood in Greece. First floor laundry; large private backyard, Enclosed porch behind the garage (currently used for storage). Roof, siding, stockade fence, central air, furnace, electric heat pump hot water heater, replacement windows, floors, fresh paint, garage door, refrigerator, oven, first floor washer and dryer ALL NEW WITHIN PAST TWO YEARS!! WHAT? Yes, you read that right. Finished basement with wet bar, loads of storage and powder room. Commode in basement powder room is not connected to existing plumbing. Range hood new in box is included but will not be installed by seller. Bedroom closet doors will be re-installed by seller. Delayed negotiations until Saturday, November 9, 2024 at Noon. Must see this one.
Zillow last checked: 8 hours ago
Listing updated: December 30, 2024 at 01:00pm
Listed by:
Roseann F. Kilduff 585-503-7900,
RE/MAX Plus
Bought with:
Peter A. Zizzi, 10311208935
Tru Agent Real Estate
Source: NYSAMLSs,MLS#: R1575767 Originating MLS: Rochester
Originating MLS: Rochester
Facts & features
Interior
Bedrooms & bathrooms
- Bedrooms: 3
- Bathrooms: 1
- Full bathrooms: 1
- Main level bathrooms: 1
- Main level bedrooms: 3
Bedroom 1
- Level: First
Bedroom 1
- Level: First
Bedroom 2
- Level: First
Bedroom 2
- Level: First
Bedroom 3
- Level: First
Bedroom 3
- Level: First
Basement
- Level: Basement
Basement
- Level: Basement
Family room
- Level: Basement
Family room
- Level: Basement
Kitchen
- Level: First
Kitchen
- Level: First
Living room
- Level: First
Living room
- Level: First
Other
- Level: Basement
Other
- Level: First
Other
- Level: Basement
Other
- Level: First
Heating
- Gas, Heat Pump, Forced Air
Cooling
- Heat Pump, Central Air
Appliances
- Included: Dryer, Exhaust Fan, Electric Oven, Electric Range, Electric Water Heater, Free-Standing Range, Freezer, Disposal, Oven, Refrigerator, Range Hood, Washer
- Laundry: In Basement, Main Level
Features
- Wet Bar, Eat-in Kitchen, Bar, Natural Woodwork, Window Treatments, Main Level Primary, Workshop
- Flooring: Laminate, Varies
- Windows: Drapes, Thermal Windows
- Basement: Full,Finished
- Has fireplace: No
Interior area
- Total structure area: 986
- Total interior livable area: 986 sqft
Property
Parking
- Total spaces: 1
- Parking features: Attached, Garage, Storage, Other
- Attached garage spaces: 1
Accessibility
- Accessibility features: No Stairs
Features
- Levels: One
- Stories: 1
- Patio & porch: Open, Porch
- Exterior features: Blacktop Driveway, Fully Fenced, Private Yard, See Remarks
- Fencing: Full
Lot
- Size: 10,454 sqft
- Dimensions: 75 x 140
- Features: Near Public Transit, Rectangular, Rectangular Lot, Residential Lot
Details
- Additional structures: Shed(s), Storage
- Parcel number: 2628000601300005011000
- Special conditions: Standard
Construction
Type & style
- Home type: SingleFamily
- Architectural style: Ranch
- Property subtype: Single Family Residence
Materials
- Frame, Vinyl Siding, Copper Plumbing
- Foundation: Block
- Roof: Asphalt,Shingle
Condition
- Resale
- Year built: 1955
Utilities & green energy
- Electric: Circuit Breakers
- Sewer: Connected
- Water: Connected, Public
- Utilities for property: Sewer Connected, Water Connected
Green energy
- Energy efficient items: Appliances, HVAC, Windows
Community & neighborhood
Location
- Region: Rochester
- Subdivision: Fallenson Manor Sec 02
Other
Other facts
- Listing terms: Cash,Conventional,FHA,VA Loan
Price history
| Date | Event | Price |
|---|---|---|
| 12/27/2024 | Sold | $191,000+12.4%$194/sqft |
Source: | ||
| 11/10/2024 | Pending sale | $169,900$172/sqft |
Source: | ||
| 11/4/2024 | Listed for sale | $169,900+6.2%$172/sqft |
Source: | ||
| 12/6/2022 | Sold | $160,000+0.1%$162/sqft |
Source: | ||
| 10/19/2022 | Pending sale | $159,900$162/sqft |
Source: | ||
Public tax history
| Year | Property taxes | Tax assessment |
|---|---|---|
| 2024 | -- | $129,600 |
| 2023 | -- | $129,600 +40.1% |
| 2022 | -- | $92,500 |
Find assessor info on the county website
Neighborhood: 14616
Nearby schools
GreatSchools rating
- 4/10Brookside Elementary School CampusGrades: K-5Distance: 2 mi
- 5/10Arcadia Middle SchoolGrades: 6-8Distance: 1.6 mi
- 6/10Arcadia High SchoolGrades: 9-12Distance: 1.5 mi
Schools provided by the listing agent
- Elementary: Brookside Elementary
- Middle: Arcadia Middle
- High: Arcadia High
- District: Greece
Source: NYSAMLSs. This data may not be complete. We recommend contacting the local school district to confirm school assignments for this home.
