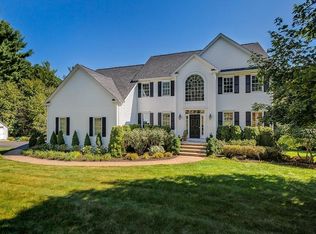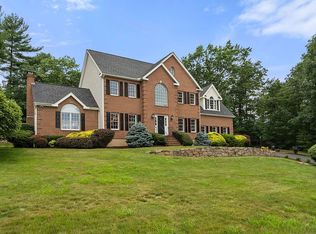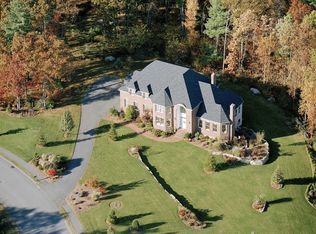Colonial in desirable Falcon Ridge neighborhood w/newly finished hardwoods, wainscoting + crown molding. Open kitchen w/maple cabinets, new backsplash, granite, new S+S appliances, ample storage + access to mudroom area w/ laundry. Large private deck w/ a fantastic view. Spacious family room w/ brick fireplace. 1st fl also features office, bath, sitting room + dining room off grand foyer that is perfect for entertaining. Lots of room on the 2nd fl w/ 4 bedrooms. 2 of the bedrooms share a J+J bath. GB w/ full bath. Luxurious master suite w/ large bedroom, tray ceiling, + lavish bath w/ newly tiled shower, jetted tub, updated lighting + walk-in California closet. Potential in-law suite in finished walkout basement w/full bath, hobby room, office, Berber carpeting + space for play room or theater. Spacious fenced in backyard overlooking Upton State Forest, w/ a fire pit + large shed for storage. Add features: pro landscaping, sprinkler system, central AC + a spacious 2 car garage
This property is off market, which means it's not currently listed for sale or rent on Zillow. This may be different from what's available on other websites or public sources.


