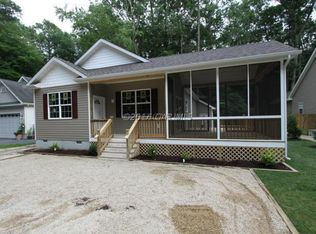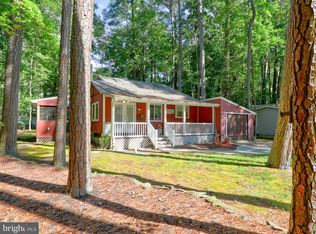PRICE ADJUSTMENT! Luxurious home with gorgeous indoor and outdoor living and entertaining. This 5 bedroom, 3 bath home Boasts a Light Filled Sunroom, Office with queen size Murphy Bed, Second floor Bonus Room with walk in attic storage, Gourmet Kitchen with granite counter tops and upgraded lighting and cabinetry, Dining Room, Living Room with cathedral ceilings skylights and vent free Fireplace,extra large Screen Porch with vent free stone fireplace and custom surround sound, beautiful private hot tub off deck and screen porch Home is complete with new refrigerator new air conditioning ,compress and A Coil new electric dryer, new carpet in Master bedroom! Plenty of room for backyard shed, oversize two car garage. This contemporary unique home is available to purchase now!MUST SEE HOME!
This property is off market, which means it's not currently listed for sale or rent on Zillow. This may be different from what's available on other websites or public sources.

