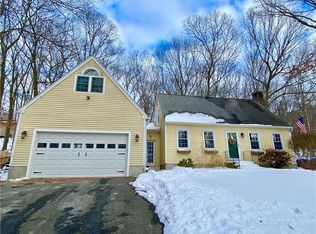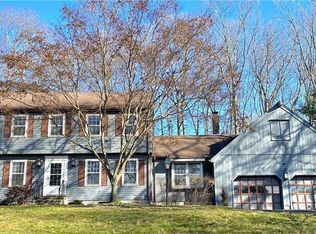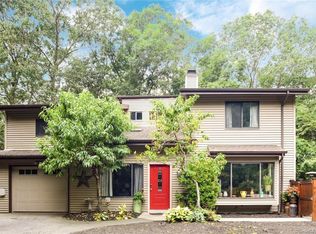One of the first things you'll love about this Cape Cod home is both the eating-space kitchen and the living room are front to back rooms. Open and airy! The kitchen design is eclectic offering wide board floors with perfect patina and a killer kitchen. The electrified center island holds a stainless steel sink mounted below the beautiful quartz counter and serves also as an eating bar. The rich maple cabinets are crown molded and accented with glass subway tiles that are both beautiful and easy to maintain. Fresh black appliances are the perfect contact to the wood's warm tone. It adjoins to the family room addition, a cozy room replete with a gas log FP & bay window. On the opposite side of the home is the formal dining room with crown moldings, a pellet stove and wide board floors that match the kitchen flooring. The master bedroom aloft is front to back and takes advantage of the full dormer and provides a spacious walk-in closet. The upper level offers two additional bedrooms and up-to-date full bathroom. The private patio in the back allows for easy cook outs and entertains. The home is also heated by an efficient natural gas furnace and is connected to city water! The homes location makes it easy to take advantage of shopping and services like Clinton Crossing Premium Outlets on Killingworth Turnpike. For everyday grocery purchases, town residents can head to one of two main grocery stores located on E. Main Street. Just minutes to I-95, downtown and wonderful beaches!
This property is off market, which means it's not currently listed for sale or rent on Zillow. This may be different from what's available on other websites or public sources.


