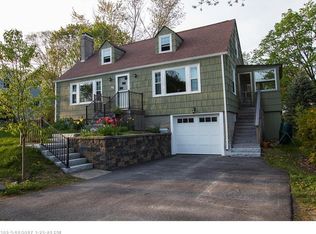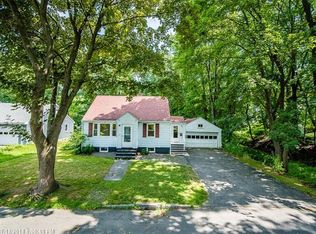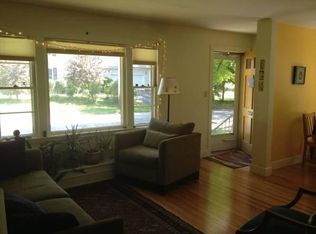LOCATION, LOCATION !!PRICE REDUCED!! This meticulously maintained home is central to everything! 2bdrm with 3bdrm potential,gorgeous 3-season rm., HUGE 2car garage(holds 4cars).New siding, roof, furnace, newer windows. Finished basement. Great garden shed
This property is off market, which means it's not currently listed for sale or rent on Zillow. This may be different from what's available on other websites or public sources.



