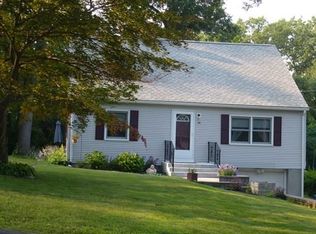Sold for $380,000
$380,000
26 Exeter St, West Springfield, MA 01089
3beds
1,659sqft
Single Family Residence
Built in 1950
0.29 Acres Lot
$396,100 Zestimate®
$229/sqft
$2,510 Estimated rent
Home value
$396,100
$376,000 - $416,000
$2,510/mo
Zestimate® history
Loading...
Owner options
Explore your selling options
What's special
H&B OFFERS DUE 2-12 BY 1PM.Absolutely Charming & Move in Ready is this Recently Renovated Vinyl Sided Cape set on a very pretty fenced yard found in a wonderful Fausey location with convenience to all your needs! Boasting Quality Renovations:APO:New Architectural Roof '21/Vinyl Siding '21/Replacement Windows 2021/Exterior Doors '21/RUDD C-Air '20 /Gas Heil Furnace '14 /Gas Rheem Hot Water-'14/200 Amp Circuit Breakers '14 & More! Ideal for gatherings is the Expansive Din-Rm-Liv Rm Combo w/Wood Flrs, a cozy Brick Fireplace & French Doors to a private patio. You'll love the layout of the updated Kitchen w/lots of Cabinets & Counters is all open to a Den or Dining area (was 4th BdRm) w/closet is all open to a bright & spacious FamRm w/outdoor views, vaulted ceilings, stylish laminate flr & slider to patio. So desirable is the large 1st Flr BdRm w/wd flrs & roomy closet along w/Updated Full Bath! 2nd Flr has 2 generous BdRms w/lots of closets, newer flrng & trendy Bath w/Shower! THIS IS IT!
Zillow last checked: 8 hours ago
Listing updated: April 18, 2024 at 10:55am
Listed by:
Kelley & Katzer Team 413-209-9933,
Kelley & Katzer Real Estate, LLC 413-209-9933
Bought with:
Kelley & Katzer Team
Kelley & Katzer Real Estate, LLC
Source: MLS PIN,MLS#: 73200750
Facts & features
Interior
Bedrooms & bathrooms
- Bedrooms: 3
- Bathrooms: 2
- Full bathrooms: 2
Primary bedroom
- Features: Ceiling Fan(s), Closet, Flooring - Hardwood, Flooring - Wood
- Level: First
- Area: 132
- Dimensions: 12 x 11
Bedroom 2
- Features: Closet, Flooring - Vinyl, Recessed Lighting, Remodeled
- Level: Second
- Area: 210
- Dimensions: 15 x 14
Bedroom 3
- Features: Closet, Flooring - Vinyl, Recessed Lighting, Remodeled
- Level: Second
- Area: 180
- Dimensions: 18 x 10
Primary bathroom
- Features: No
Bathroom 1
- Features: Bathroom - Full, Closet - Linen, Flooring - Stone/Ceramic Tile, Remodeled
- Level: First
- Area: 56
- Dimensions: 8 x 7
Bathroom 2
- Features: Bathroom - Full, Closet - Linen, Flooring - Vinyl, Remodeled
- Level: Second
- Area: 42
- Dimensions: 7 x 6
Dining room
- Features: Flooring - Hardwood, Flooring - Wood, Window(s) - Picture, Open Floorplan, Remodeled
- Level: First
- Area: 180
- Dimensions: 15 x 12
Family room
- Features: Ceiling Fan(s), Vaulted Ceiling(s), Flooring - Vinyl, Exterior Access, Recessed Lighting, Remodeled, Slider
- Level: First
- Area: 120
- Dimensions: 12 x 10
Kitchen
- Features: Ceiling Fan(s), Beamed Ceilings, Flooring - Stone/Ceramic Tile, Open Floorplan, Recessed Lighting, Remodeled, Stainless Steel Appliances
- Level: First
- Area: 120
- Dimensions: 12 x 10
Living room
- Features: Flooring - Hardwood, Flooring - Wood, French Doors, Exterior Access, Open Floorplan, Remodeled
- Level: First
- Area: 168
- Dimensions: 14 x 12
Heating
- Forced Air, Natural Gas
Cooling
- Central Air
Appliances
- Included: Gas Water Heater, Water Heater, Range, Dishwasher, Disposal, Microwave, Refrigerator, Washer, Dryer
- Laundry: Gas Dryer Hookup, Washer Hookup, In Basement
Features
- Open Floorplan, Closet, Entrance Foyer, Den
- Flooring: Wood, Tile, Vinyl, Hardwood, Flooring - Hardwood, Flooring - Wood
- Doors: Insulated Doors, French Doors
- Windows: Insulated Windows
- Basement: Full,Crawl Space,Interior Entry,Bulkhead,Concrete,Unfinished
- Number of fireplaces: 1
- Fireplace features: Living Room
Interior area
- Total structure area: 1,659
- Total interior livable area: 1,659 sqft
Property
Parking
- Total spaces: 4
- Parking features: Detached, Paved Drive, Off Street, Paved
- Garage spaces: 1
- Uncovered spaces: 3
Features
- Patio & porch: Deck, Patio
- Exterior features: Deck, Patio, Rain Gutters, Storage, Fenced Yard
- Fencing: Fenced
Lot
- Size: 0.29 Acres
Details
- Parcel number: 2658323
- Zoning: RA-2
Construction
Type & style
- Home type: SingleFamily
- Architectural style: Cape
- Property subtype: Single Family Residence
Materials
- Frame
- Foundation: Block
- Roof: Shingle
Condition
- Year built: 1950
Utilities & green energy
- Electric: Circuit Breakers, 200+ Amp Service
- Sewer: Public Sewer
- Water: Public
- Utilities for property: for Gas Range, for Gas Dryer, Washer Hookup
Green energy
- Energy efficient items: Thermostat
Community & neighborhood
Community
- Community features: Public Transportation, Shopping, Pool, Tennis Court(s), Park, Walk/Jog Trails, Golf, Medical Facility, Laundromat, Highway Access, House of Worship, Private School, Public School
Location
- Region: West Springfield
Other
Other facts
- Road surface type: Paved
Price history
| Date | Event | Price |
|---|---|---|
| 4/18/2024 | Sold | $380,000+5.6%$229/sqft |
Source: MLS PIN #73200750 Report a problem | ||
| 2/14/2024 | Contingent | $359,900$217/sqft |
Source: MLS PIN #73200750 Report a problem | ||
| 2/8/2024 | Listed for sale | $359,900+242.8%$217/sqft |
Source: MLS PIN #73200750 Report a problem | ||
| 4/11/2014 | Sold | $105,000$63/sqft |
Source: Public Record Report a problem | ||
Public tax history
| Year | Property taxes | Tax assessment |
|---|---|---|
| 2025 | $4,639 +4.7% | $312,000 +4.3% |
| 2024 | $4,431 +1.9% | $299,200 +6.9% |
| 2023 | $4,350 +9.3% | $279,900 +10.8% |
Find assessor info on the county website
Neighborhood: 01089
Nearby schools
GreatSchools rating
- 7/10John R Fausey Elementary SchoolGrades: 1-5Distance: 0.6 mi
- 4/10West Springfield Middle SchoolGrades: 6-8Distance: 0.7 mi
- 5/10West Springfield High SchoolGrades: 9-12Distance: 0.5 mi
Get pre-qualified for a loan
At Zillow Home Loans, we can pre-qualify you in as little as 5 minutes with no impact to your credit score.An equal housing lender. NMLS #10287.
Sell with ease on Zillow
Get a Zillow Showcase℠ listing at no additional cost and you could sell for —faster.
$396,100
2% more+$7,922
With Zillow Showcase(estimated)$404,022
