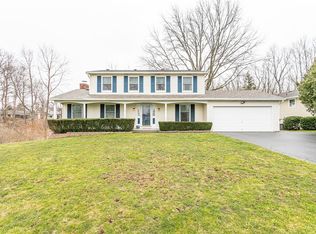IMMACULATE 3 bedroom home-MOVE IN READY!!!! Built in 1980 by Ventimiglia Builders and last sold in 1993. Well maintained with many upgrades GALORE. FAMILY FRIENDLY neighborhood with STREET LIGHTS AND SIDEWALKS, park-like backyard backing up to town land deemed “FOREVER WILD” and babbling brook. Deer, turkey, and many types of birds make you feel like you are living in the country. Only one neighbor in a very quiet, safe neighborhood surrounded by nature. Friendly neighborhood with great sense of community. Within walking distance of elementary school and town park (with skate park, tennis courts, basketball courts, soccer fields, pavilion, and town bike path that runs from Lake Ontario to the Erie Canal Minutes from expressway, town center for grocery shopping, banking, great restaurants, and community center Significant Improvements: New asphalt driveway (two layers) - Jun 2022 New AO Smith Commercial Hot Water Heater – Jan 2022 New pressure treated wood deck and planter – Aug 2020 New glass block windows in basement – May 2020 New 10’ x 18’ Amish built shed (sided to match house) – May 2019 Epoxy coated garage floor (w/ 10 yr warranty) – Jun 2019 Completely remodeled main bathroom – Apr 2017 New Anderson Water Softening System – Mar 2013 New Pace Vinyl Windows throughout and sliding glass door to deck – Jul 2012 New high efficiency, Ruud Furnace – Nov 2006 Completely remodeled and expanded kitchen – Jun 2005 Wolverine Vinyl Siding and Owens Corning Oakridge Architectural Roofing – Apr 1998 High end furniture for sale - (Arhaus, West Elm, Pottery Barn, Prana etc.) Other Notable Features: • 3 bedrooms, 1 ½ baths, large great room, full dining room/den • Large, eat in kitchen with patio door leading to beautiful deck and backyard • Stainless steel Jenn-Air appliances • Attached 2 car garage with finished walls and floor • Neutral colors throughout • Upscale window treatments throughout • Oak and ceramic tile flooring throughout • Oak molding and banister throughout • Solid wood interior doors throughout • Built-in bookcase and cabinets in great room • Granite countertops and cherry kitchen cabinets • Updated lighting and plumbing fixtures throughout • Meticulously landscaped yard with blooms for each season • Insulated, finished half basement great for kids & entertaining • Crawl space half basement great for storage • ADT Security System and Ring Cameras • Trane Central high efficiency A/C • Hoover Central Vacuum System throughout house and garage • Stamped concrete front walkway • California closet organizers in every closet • Electrical hook up for outdoor spa • Outstanding Greece Central School District, with bus stop in front of house • Low taxes: $3,500 (county/town) + $3,800 (school) = $7,300 (w/o STAR Exemption)
This property is off market, which means it's not currently listed for sale or rent on Zillow. This may be different from what's available on other websites or public sources.
