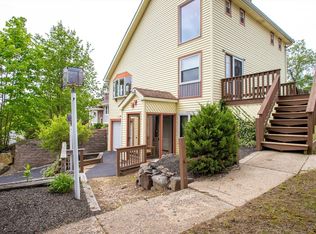Welcome home-Immaculate oversized raised ranch,offers spacious open floorplan,loaded with amenities & upgrades. From your living room and its wall of glass you will feel like you live in the country as you enjoy the private rear yard & views. Cathedral ceiling & contemporary teakwood decor complete the look & feel of this lovely room. Large cabinet packed kitchen, loaded with corian counterspace & storage, built in oven,and breakfast bar-plus additional dining area. This house is built for entertaining.. Ample space to accomodate you and your guests, without feeling cramped. There are 3 good sized bedrooms and a finished lower level, that offers a fireplaced family room, lg. utility room, game room, cedar closet and a full bath. There is also a light, bright 4 season sunroom- where you can relax and enjoy the quiet-nice oversized deck and plush rear yard with plenty of parking complete the appeal. This house is located with easy walking distance to the Audubon center & more
This property is off market, which means it's not currently listed for sale or rent on Zillow. This may be different from what's available on other websites or public sources.
