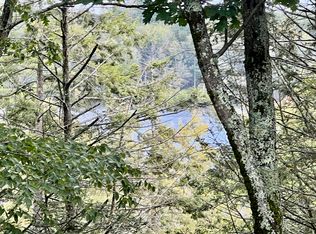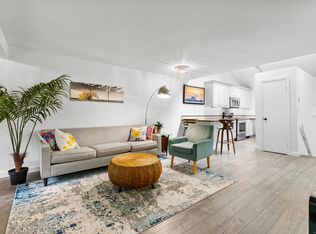Sold for $198,000
$198,000
26 Evergreen Road #26, Torrington, CT 06790
3beds
1,400sqft
Condominium, Townhouse
Built in 1974
-- sqft lot
$-- Zestimate®
$141/sqft
$2,153 Estimated rent
Home value
Not available
Estimated sales range
Not available
$2,153/mo
Zestimate® history
Loading...
Owner options
Explore your selling options
What's special
Welcome to your new low maintenance lifestyle! This open floor plan Treetop model Townhouse style end unit condo abutting a State forest will have you feeling that you're on vacation year round! Main level features kitchen with island and dining area, half bath, utility room, split A/C/heat pump & sunken living room with new sliders to the terrace overlooking peaceful woods in a tranquil setting. 2nd level features the primary and secondary bedrooms with a skylight for streaming natural light and another split A/C/heat pump, laundry closet & a full bath. Upper level loft-style room with eave storage can be configured for guest room, office, hobby room, etc. Amenities galore in this expansive condo community, including riding stables, heated indoor & outdoor pools, spa, lodges, tennis courts, ski mountain, private access point to Burr Pond Lake & more. 2 EV charging stations available on site for added convenience. Close proximity to Highland Lake for summer fun & Butternut ski area for your winter activities! Quarterly District tax of $1,314.93. New carpeting to be installed on entire stairway, landing & the 2 bdrms on 2nd level. Follow this property at FinalOffer for instant updates and offer alerts. HOA includes water! Quarterly District tax of $1,314.93 includes the complex amenities, parking, snow & trash removal, road maintenance, gym, game room, etc. Pets allowed! Short term rentals from 30 - 90 days allowed. Go to www.lakeridgect.com for more details! Room sizes approx. Fireplace will need a gas insert to use. Register heater in LR will need hook up to a propane tank for use. New split system with heat pump installed recently. See attachments for updates & improvements! Complex not FHA approved. Schedule your private tour today & be in in time to enjoy the summer fun at Lakeridge!
Zillow last checked: 8 hours ago
Listing updated: September 02, 2025 at 11:05am
Listed by:
Team Rousseau Homes at Showcase Realty Inc,
Dawn Rousseau 203-217-6522,
Showcase Realty, Inc. 860-283-1298
Bought with:
Wilfredo J. Zayas, RES.0825277
GRL & Realtors, LLC
Source: Smart MLS,MLS#: 24100392
Facts & features
Interior
Bedrooms & bathrooms
- Bedrooms: 3
- Bathrooms: 2
- Full bathrooms: 1
- 1/2 bathrooms: 1
Primary bedroom
- Features: Wall/Wall Carpet
- Level: Upper
- Area: 221 Square Feet
- Dimensions: 13 x 17
Bedroom
- Features: Skylight, High Ceilings, Vaulted Ceiling(s), Wall/Wall Carpet
- Level: Upper
- Area: 81 Square Feet
- Dimensions: 9 x 9
Bedroom
- Features: High Ceilings, Vaulted Ceiling(s), Laminate Floor
- Level: Third,Upper
- Area: 180 Square Feet
- Dimensions: 12 x 15
Bathroom
- Level: Main
Bathroom
- Features: Full Bath, Tub w/Shower
- Level: Upper
Kitchen
- Features: Dining Area, Kitchen Island
- Level: Main
- Area: 180 Square Feet
- Dimensions: 12 x 15
Living room
- Features: Fireplace, Patio/Terrace, Sliders, Sunken, Laminate Floor
- Level: Main
- Area: 255 Square Feet
- Dimensions: 15 x 17
Heating
- Baseboard, Electric
Cooling
- Heat Pump, Ductless
Appliances
- Included: Oven/Range, Microwave, Refrigerator, Dishwasher, Disposal, Washer, Dryer, Electric Water Heater
- Laundry: Upper Level
Features
- Basement: Crawl Space,Full,Storage Space
- Attic: None
- Number of fireplaces: 1
- Common walls with other units/homes: End Unit
Interior area
- Total structure area: 1,400
- Total interior livable area: 1,400 sqft
- Finished area above ground: 1,400
Property
Parking
- Total spaces: 2
- Parking features: None, Parking Lot, Off Street, Unassigned
Features
- Stories: 3
- Patio & porch: Terrace
- Exterior features: Rain Gutters, Lighting
- Has private pool: Yes
- Pool features: Heated, Pool/Spa Combo, Fenced, In Ground
- Waterfront features: Walk to Water, Water Community, Access
Lot
- Features: Few Trees, Wooded
Details
- Additional structures: Pool House
- Parcel number: 882973
- Zoning: RRC
Construction
Type & style
- Home type: Condo
- Architectural style: Townhouse
- Property subtype: Condominium, Townhouse
- Attached to another structure: Yes
Materials
- Shake Siding
Condition
- New construction: No
- Year built: 1974
Utilities & green energy
- Sewer: Public Sewer
- Water: Public
- Utilities for property: Cable Available
Community & neighborhood
Security
- Security features: Security System
Community
- Community features: Gated, Health Club, Lake, Paddle Tennis, Park, Stables/Riding, Tennis Court(s)
Location
- Region: Torrington
HOA & financial
HOA
- Has HOA: Yes
- HOA fee: $370 monthly
- Amenities included: Clubhouse, Exercise Room/Health Club, Gardening Area, Health Club, Paddle Tennis, Recreation Facilities, Pool, Tennis Court(s), Management
- Services included: Maintenance Grounds, Trash, Snow Removal, Water, Pest Control, Pool Service, Road Maintenance
Price history
| Date | Event | Price |
|---|---|---|
| 8/27/2025 | Pending sale | $219,900+11.1%$157/sqft |
Source: | ||
| 8/26/2025 | Sold | $198,000-10%$141/sqft |
Source: | ||
| 6/11/2025 | Price change | $219,900-4.3%$157/sqft |
Source: | ||
| 6/3/2025 | Listed for sale | $229,900+228.4%$164/sqft |
Source: | ||
| 1/2/2019 | Sold | $70,000-44.4%$50/sqft |
Source: | ||
Public tax history
Tax history is unavailable.
Find assessor info on the county website
Neighborhood: Burrville
Nearby schools
GreatSchools rating
- 4/10Torringford SchoolGrades: K-3Distance: 3.7 mi
- 3/10Torrington Middle SchoolGrades: 6-8Distance: 3.1 mi
- 2/10Torrington High SchoolGrades: 9-12Distance: 3.9 mi

Get pre-qualified for a loan
At Zillow Home Loans, we can pre-qualify you in as little as 5 minutes with no impact to your credit score.An equal housing lender. NMLS #10287.

