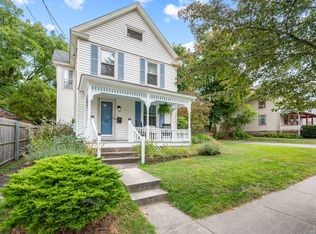Sold for $305,000 on 08/23/24
$305,000
26 Evergreen Avenue, Middletown, CT 06457
3beds
1,310sqft
Single Family Residence
Built in 1928
9,583.2 Square Feet Lot
$321,300 Zestimate®
$233/sqft
$2,533 Estimated rent
Home value
$321,300
$289,000 - $357,000
$2,533/mo
Zestimate® history
Loading...
Owner options
Explore your selling options
What's special
This charming cape comes complete with a front arbor and window boxes filled with flowers, offering great curb appeal! Stroll under the trellis to the spacious, private, and fully fenced backyard, perfect for your four-legged friends. This home features 3 bedrooms, 1 full bath, and 2 half baths, located in a quiet neighborhood yet close to all amenities and fabulous restaurants. The interior boasts a living room with hardwood floors, a formal dining room, and a large eat-in kitchen. An additional bedroom is located downstairs, and the formal dining room, with its large closet, could be converted into another bedroom. The second floor features two bedrooms and a full bathroom. The lower level includes a family room with a gas fireplace, a half bath, a laundry room, and a walkout. Off the kitchen is a fabulous large 3-season sunporch with a wall of windows, a lovely patio area with stone walls, perfect for entertaining. The backyard offers great privacy with many perennials and room for a large garden. This home is cozy, freshly painted, and move-in ready! Highlights include a new hot water heater, a three-year-old roof, a newer stainless steel stove and refrigerator purchased within the last two years, a new generator included, new gutters with gutter guards, a new kitchen floor, newly refinished oak floors, a gas fireplace in the 24 x 12' finished basement with laundry and walkout, a craft closet off the downstairs dining room/bedroom, a three-season front-to-back
Zillow last checked: 8 hours ago
Listing updated: October 01, 2024 at 02:30am
Listed by:
Pinky A. Murphy 860-301-3823,
Berkshire Hathaway NE Prop. 860-347-4486
Bought with:
Allie Hughes, RES.0757586
Berkshire Hathaway NE Prop.
Source: Smart MLS,MLS#: 24022532
Facts & features
Interior
Bedrooms & bathrooms
- Bedrooms: 3
- Bathrooms: 3
- Full bathrooms: 1
- 1/2 bathrooms: 2
Primary bedroom
- Features: Ceiling Fan(s), Hardwood Floor
- Level: Upper
- Area: 165 Square Feet
- Dimensions: 15 x 11
Bedroom
- Features: Ceiling Fan(s), Wall/Wall Carpet
- Level: Upper
- Area: 110 Square Feet
- Dimensions: 11 x 10
Bedroom
- Level: Main
- Area: 110 Square Feet
- Dimensions: 11 x 10
Bathroom
- Level: Lower
Bathroom
- Level: Upper
Bathroom
- Level: Main
Dining room
- Features: Hardwood Floor
- Level: Main
- Area: 120 Square Feet
- Dimensions: 12 x 10
Family room
- Level: Lower
Kitchen
- Level: Main
Living room
- Features: Ceiling Fan(s), Hardwood Floor
- Level: Main
- Area: 154 Square Feet
- Dimensions: 14 x 11
Other
- Level: Main
Heating
- Steam, Oil
Cooling
- Ceiling Fan(s), Window Unit(s)
Appliances
- Included: Oven/Range, Refrigerator, Dishwasher, Washer, Dryer, No Hot Water
- Laundry: Lower Level
Features
- Smart Thermostat
- Basement: Partial,Partially Finished
- Attic: Crawl Space,Access Via Hatch
- Number of fireplaces: 1
Interior area
- Total structure area: 1,310
- Total interior livable area: 1,310 sqft
- Finished area above ground: 1,310
Property
Parking
- Parking features: None
Features
- Patio & porch: Enclosed, Porch
Lot
- Size: 9,583 sqft
- Features: Level
Details
- Parcel number: 1009141
- Zoning: RPZ
Construction
Type & style
- Home type: SingleFamily
- Architectural style: Cape Cod
- Property subtype: Single Family Residence
Materials
- Aluminum Siding
- Foundation: Concrete Perimeter
- Roof: Asphalt
Condition
- New construction: No
- Year built: 1928
Utilities & green energy
- Sewer: Public Sewer
- Water: Public
- Utilities for property: Cable Available
Community & neighborhood
Location
- Region: Middletown
Price history
| Date | Event | Price |
|---|---|---|
| 8/23/2024 | Sold | $305,000+5.2%$233/sqft |
Source: | ||
| 7/17/2024 | Pending sale | $289,900$221/sqft |
Source: | ||
| 7/9/2024 | Listed for sale | $289,900$221/sqft |
Source: | ||
| 6/6/2024 | Pending sale | $289,900$221/sqft |
Source: | ||
| 6/3/2024 | Listed for sale | $289,900+38%$221/sqft |
Source: | ||
Public tax history
| Year | Property taxes | Tax assessment |
|---|---|---|
| 2025 | $5,460 +4.5% | $147,520 |
| 2024 | $5,224 +5.4% | $147,520 |
| 2023 | $4,958 +19.5% | $147,520 +46.7% |
Find assessor info on the county website
Neighborhood: 06457
Nearby schools
GreatSchools rating
- 2/10Bielefield SchoolGrades: PK-5Distance: 0.6 mi
- 4/10Beman Middle SchoolGrades: 7-8Distance: 0.9 mi
- 4/10Middletown High SchoolGrades: 9-12Distance: 2.9 mi

Get pre-qualified for a loan
At Zillow Home Loans, we can pre-qualify you in as little as 5 minutes with no impact to your credit score.An equal housing lender. NMLS #10287.
Sell for more on Zillow
Get a free Zillow Showcase℠ listing and you could sell for .
$321,300
2% more+ $6,426
With Zillow Showcase(estimated)
$327,726