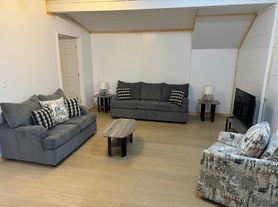$1,600 - $2,000
1+ bd1+ ba
388 Pritham Ave
For Rent

| Date | Event | Price |
|---|---|---|
| 8/11/2025 | Listing removed | $1,900$1/sqft |
Source: Zillow Rentals | ||
| 7/15/2025 | Listed for rent | $1,900$1/sqft |
Source: Zillow Rentals | ||
| 6/19/2025 | Pending sale | $244,900+8.8%$141/sqft |
Source: | ||
| 6/18/2025 | Sold | $225,000-8.1%$130/sqft |
Source: | ||
| 5/8/2025 | Contingent | $244,900$141/sqft |
Source: | ||