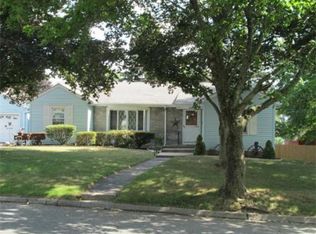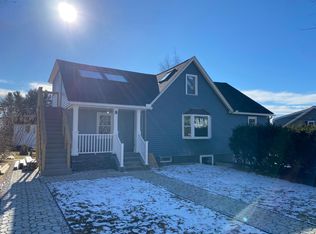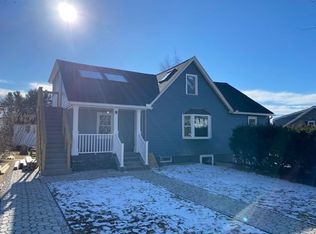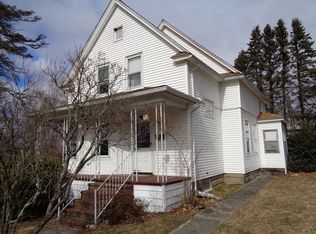Prime location in College Hill area for this tastefully updated 4 BR Bungalow! Great flowing floor plan with all the charm you'd find in a bungalow combined with designer full bathroom, updated kitchen with stainless steel appliances. High ceilings, gorgeous hardwood floors and spacious rooms. Two additional bedrooms on second floor. Fenced yard, detached 1 car garage and off street parking. Don't miss this one!
This property is off market, which means it's not currently listed for sale or rent on Zillow. This may be different from what's available on other websites or public sources.



