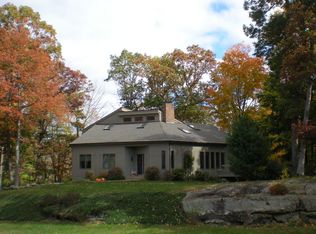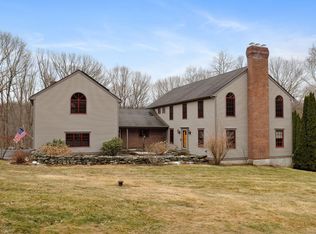Sold for $519,000
$519,000
26 Enrico Road, Bolton, CT 06043
4beds
2,306sqft
Single Family Residence
Built in 1988
1.58 Acres Lot
$523,600 Zestimate®
$225/sqft
$3,385 Estimated rent
Home value
$523,600
$476,000 - $571,000
$3,385/mo
Zestimate® history
Loading...
Owner options
Explore your selling options
What's special
Private setting on Birch Mountain located on a quiet wooded cul de sac. 6 garage bays including an additional 4 car post and beam building with high ceilings and lots of work and storage space. This home features a spacious gourmet granite kitchen open to a sunny family room with a beautiful fieldstone fireplace and a formal dining and living room with oak floors. The master bedroom features a master bath with whirlpool soaking tub and shower, a huge walk in closet and a 2nd stunning fieldstone fireplace. 3 more bedrooms including another bedroom suite which could be a possible inlaw suite. A spacious comfortable conveniently located home. Move right in!
Zillow last checked: 8 hours ago
Listing updated: January 16, 2026 at 06:50am
Listed by:
Deb Chabot (860)428-9827,
RE/MAX One 860-429-3973
Bought with:
Tom Currier, REB.0153065
Century 21 AllPoints Realty
Source: Smart MLS,MLS#: 24134697
Facts & features
Interior
Bedrooms & bathrooms
- Bedrooms: 4
- Bathrooms: 4
- Full bathrooms: 3
- 1/2 bathrooms: 1
Primary bedroom
- Features: Fireplace, Whirlpool Tub, Walk-In Closet(s)
- Level: Upper
Bedroom
- Level: Upper
Bedroom
- Level: Upper
Bedroom
- Level: Upper
Dining room
- Features: Hardwood Floor
- Level: Main
Dining room
- Level: Main
Family room
- Level: Main
Kitchen
- Level: Main
Living room
- Features: Hardwood Floor
- Level: Main
Heating
- Hot Water, Oil
Cooling
- Central Air
Appliances
- Included: Oven/Range, Refrigerator, Dishwasher, Water Heater
- Laundry: Upper Level
Features
- Basement: Full,Unfinished
- Attic: Access Via Hatch
- Number of fireplaces: 2
Interior area
- Total structure area: 2,306
- Total interior livable area: 2,306 sqft
- Finished area above ground: 2,306
Property
Parking
- Total spaces: 6
- Parking features: Driveway, Circular Driveway
- Has uncovered spaces: Yes
Features
- Patio & porch: Deck, Patio
Lot
- Size: 1.58 Acres
- Features: Few Trees, Cul-De-Sac
Details
- Parcel number: 1601485
- Zoning: R-1
Construction
Type & style
- Home type: SingleFamily
- Architectural style: Contemporary
- Property subtype: Single Family Residence
Materials
- Clapboard
- Foundation: Concrete Perimeter
- Roof: Asphalt
Condition
- New construction: No
- Year built: 1988
Utilities & green energy
- Sewer: Septic Tank
- Water: Well
Community & neighborhood
Community
- Community features: Lake
Location
- Region: Bolton
- Subdivision: Birch Mountain
Price history
| Date | Event | Price |
|---|---|---|
| 1/16/2026 | Pending sale | $519,000$225/sqft |
Source: | ||
| 1/9/2026 | Sold | $519,000$225/sqft |
Source: | ||
| 11/6/2025 | Price change | $519,000-7.2%$225/sqft |
Source: | ||
| 10/26/2025 | Listed for sale | $559,000+19.2%$242/sqft |
Source: | ||
| 7/8/2022 | Sold | $469,000+4.2%$203/sqft |
Source: | ||
Public tax history
| Year | Property taxes | Tax assessment |
|---|---|---|
| 2025 | $10,204 -1.3% | $315,900 |
| 2024 | $10,343 +9.9% | $315,900 +47.1% |
| 2023 | $9,413 +11.1% | $214,800 |
Find assessor info on the county website
Neighborhood: 06043
Nearby schools
GreatSchools rating
- 7/10Bolton Center SchoolGrades: PK-8Distance: 1.7 mi
- 6/10Bolton High SchoolGrades: 9-12Distance: 1.8 mi
Schools provided by the listing agent
- Elementary: Bolton Center
- Middle: Bolton
- High: Bolton
Source: Smart MLS. This data may not be complete. We recommend contacting the local school district to confirm school assignments for this home.
Get pre-qualified for a loan
At Zillow Home Loans, we can pre-qualify you in as little as 5 minutes with no impact to your credit score.An equal housing lender. NMLS #10287.
Sell for more on Zillow
Get a Zillow Showcase℠ listing at no additional cost and you could sell for .
$523,600
2% more+$10,472
With Zillow Showcase(estimated)$534,072

